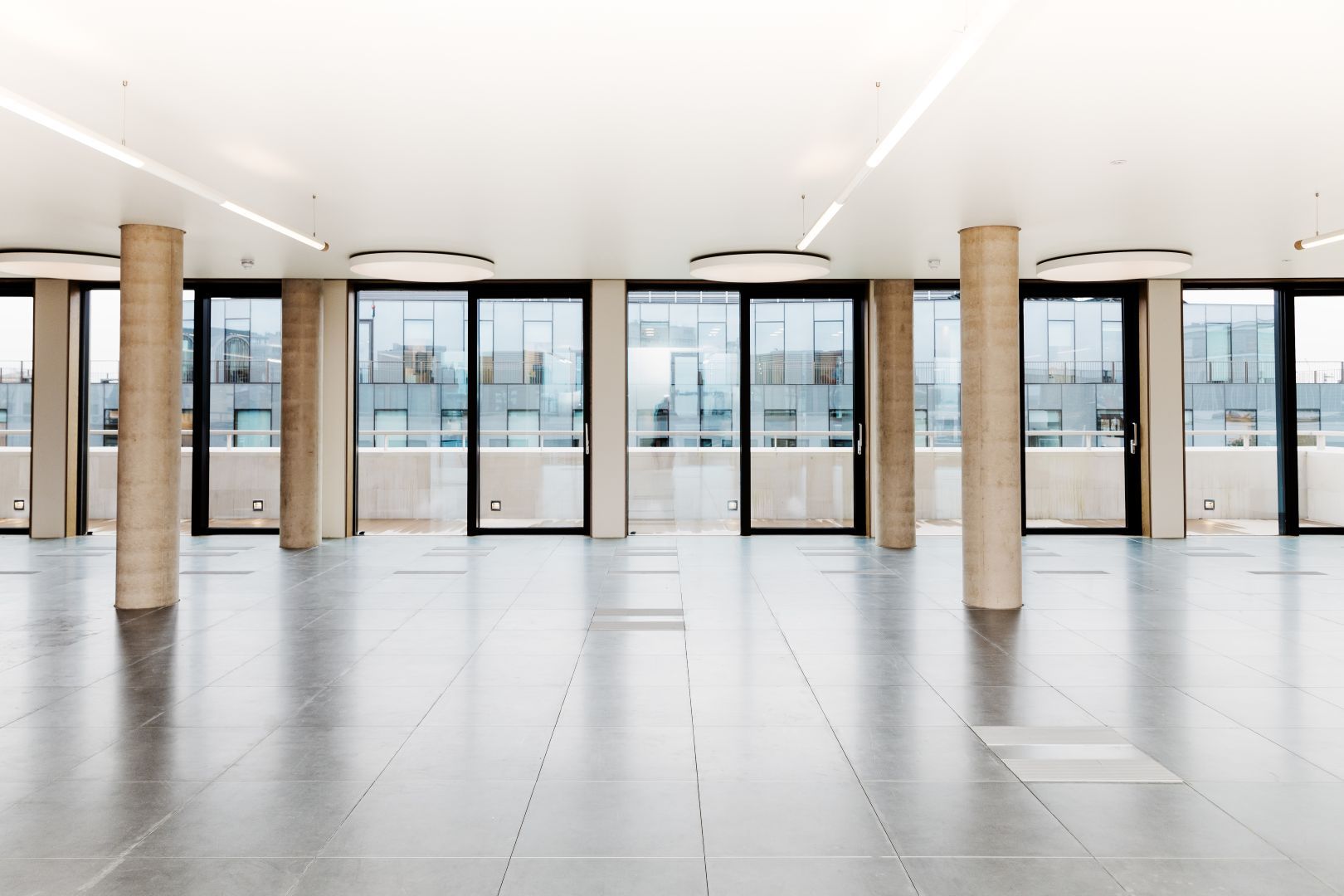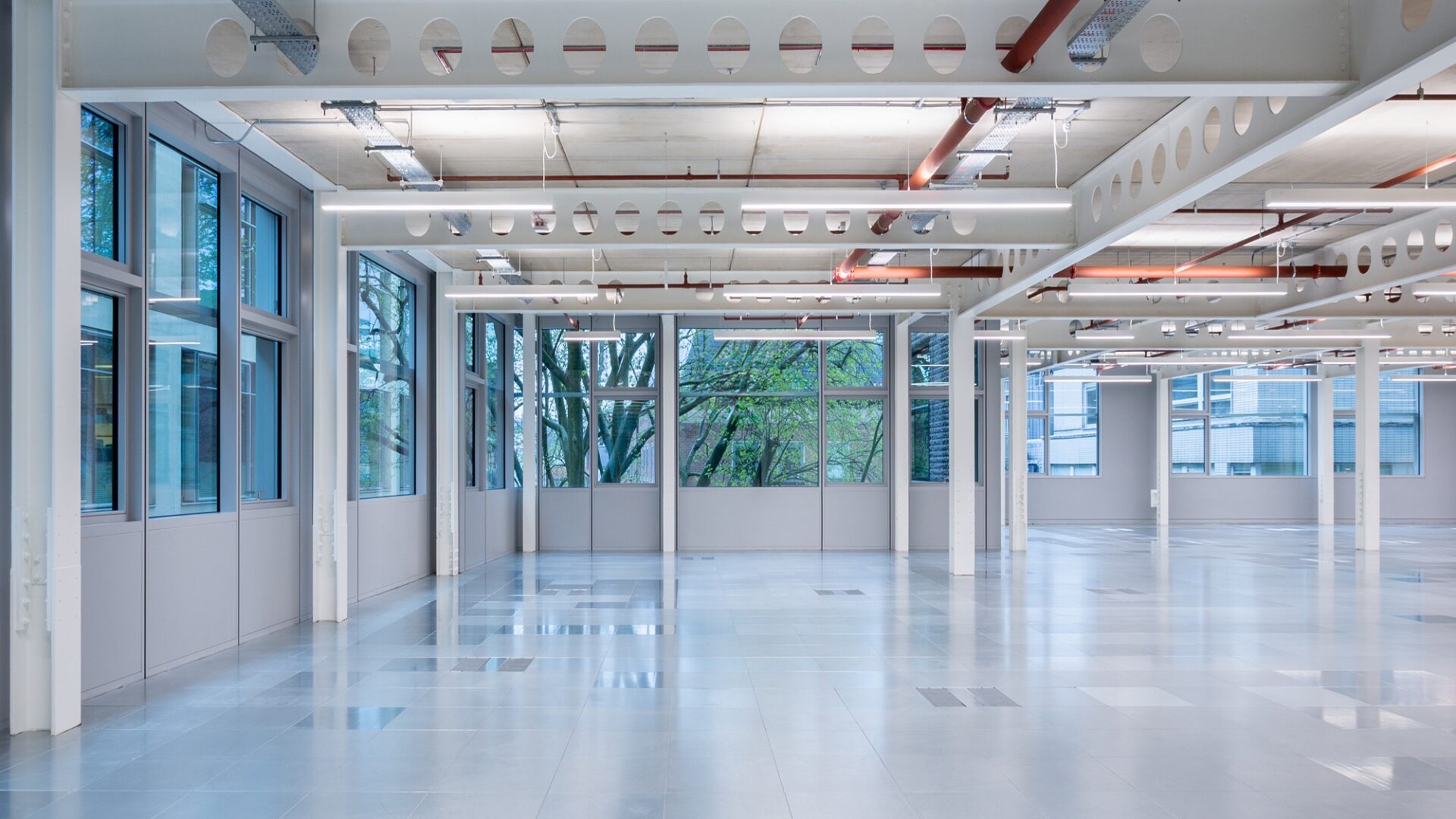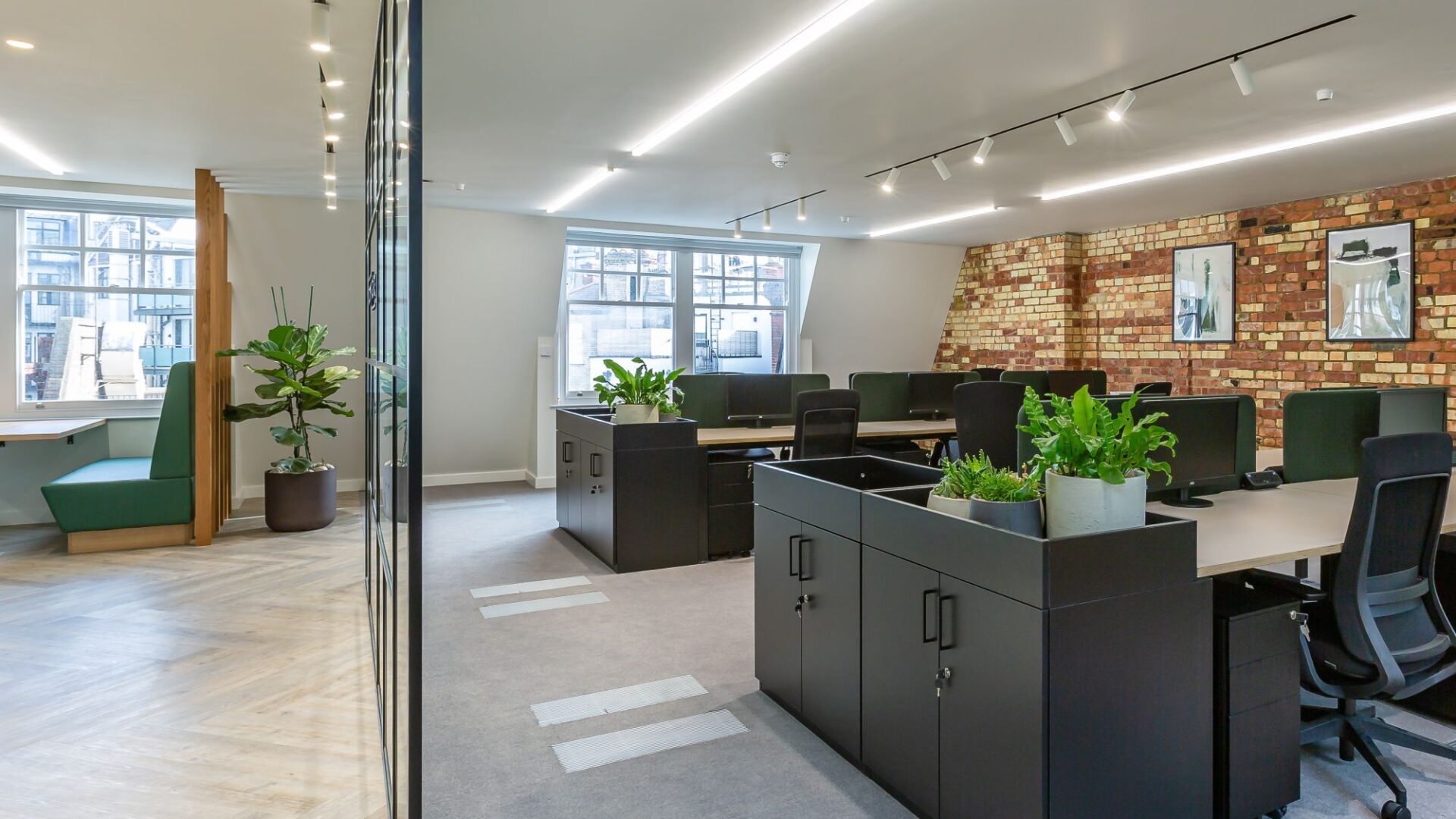Maximise your ROI with smart HVAC solutions
AET Flexible Space systems are designed with adaptability and efficiency at their core, offering a modular, easy-to-maintain alternative to traditional fixed ceiling-based HVAC systems. Engineered to support the dynamic needs of contemporary work environments, these systems enable clients to differentiate their spaces with smart, future-ready solutions that can be quickly reconfigured to accommodate evolving layouts and tenant requirements.
Saving Costs Through Optimised Building Design
By reducing the need for bulky ceiling services, AET Flexible Space systems enable shorter floor-to-floor heights, which in turn reduce the overall structural load on the building. This optimisation can lead to substantial savings on key construction elements such as walls, columns, façades, and foundations.
For example, in a typical 10-storey building, these efficiencies can translate to upfront cost savings of up to £1.7 million, though actual savings will vary depending on the building’s scale and design specifics.
By integrating these innovative systems, developers and building owners can achieve both economic and environmental benefits without compromising on performance or occupant comfort.



