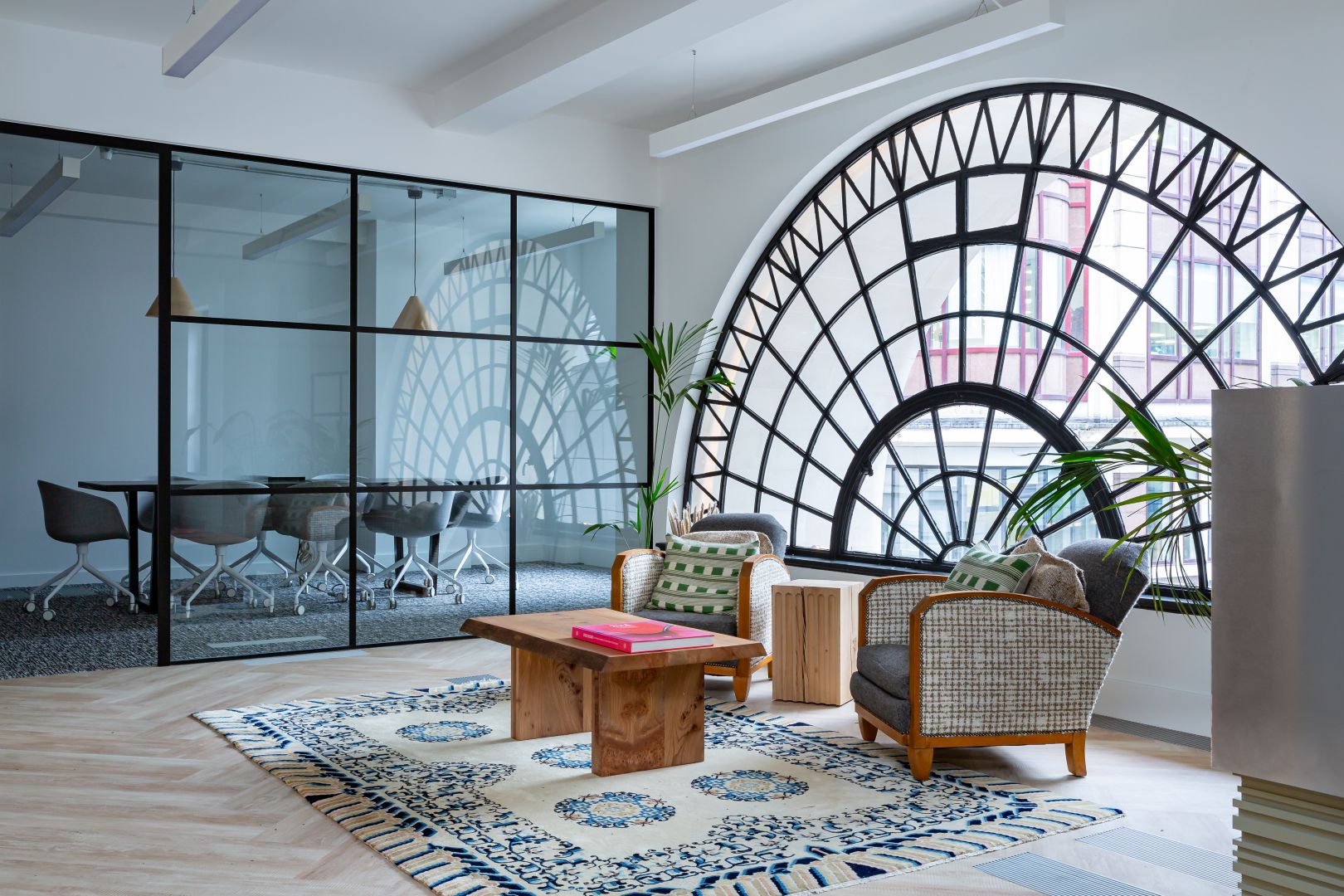Retrofitting commercial buildings
Commercial building retrofit— a smarter approach with AET systems
As the demand for sustainable, energy-efficient buildings grows, retrofitting commercial spaces has become a key strategy for owners and developers looking to modernise aging structures. AET’s underfloor air conditioning (UfAC) systems offer innovative solutions to these challenges, delivering modern heating and cooling capabilities while preserving architectural integrity and enhancing tenant appeal.
Addressing structural challengesin older buildings
A major design challenge for refurbishment case studies is how to incorporate high specification heating and cooling into buildings designed long before air conditioning of commercial buildings became a reality. In the UK, we have a large amount of older building stock requiring modernisation.
Refurbishing older buildings often involves balancing modern performance needs with physical and architectural constraints. Many of these buildings were designed long before air conditioning became standard. Developers typically strip them back to their cores, update façades, and improve aesthetics.
However, the original structure often imposes significant limitations:
— Height restrictions — limited slab-to-slab heights make ceiling-based ductwork impractical.
— Space constraints — adapting older floorplates to modern mechanical systems without sacrificing usable space can be challenging.
— Architectural preservation — heritage buildings often restrict alterations, making traditional systems unsuitable.
AET UfAC systems bypass these constraints, using the space beneath raised floors as ventilation zones. This approach minimises disruption, maintains aesthetic value, and ensures compliance with modern building standards.
Advantages of AET systems in retrofit projects
- Space optimisation — underfloor air conditioning systems require a floor void of just 150-300mm, compared to the 750-900mm needed for ceiling-based systems. This frees up valuable ceiling height, creating brighter, more open spaces. For example, in Hong Kong, the system allowed the addition of an extra floor for every ten floors constructed, maximising return on investment.
- Flexibility and adaptability — the modular design of AET Flexible Space systems ensures they can easily be reconfigured for changing office layouts. Fantile™ units are relocatable, minimising downtime and costs during office churn.
- Energy efficiency — AET systems reduce energy waste by delivering and returning air at floor level. Features such as EC fans and Flexgateway controllers optimise energy use and enable remote monitoring and adjustments.
- Architectural preservation — by eliminating the need for ceiling ductwork, AET Flexible Space systems preserve the original design and character of buildings, making them ideal for heritage projects or architecturally significant structures.
Benefits of retrofitting with AET systems
- Tenant appeal — increased ceiling heights, better air quality, and energy-efficient systems make spaces more desirable.
- Cost-effective installation — modular systems reduce installation time and disruption.
- Sustainability — AET systems contributes to BREEAM and LEED certification goals, reducing energy consumption and carbon emissions.
- Future proofing — AET systems adapt to evolving tenant and regulatory needs.

