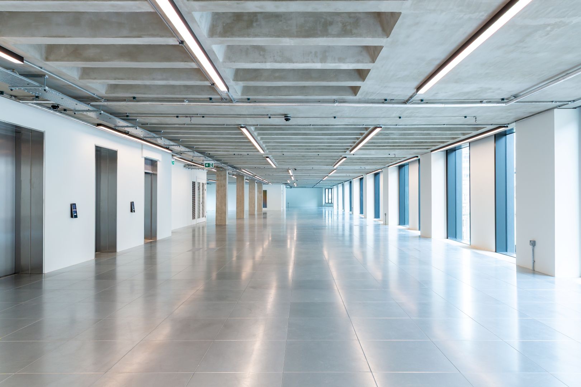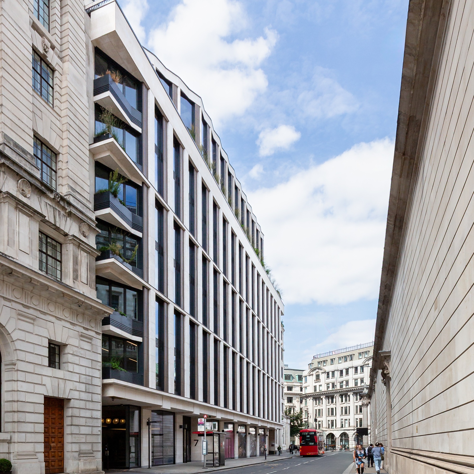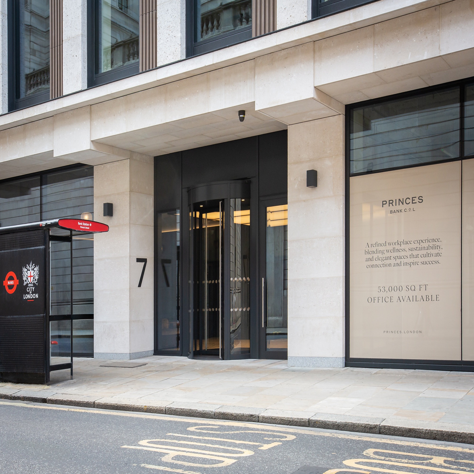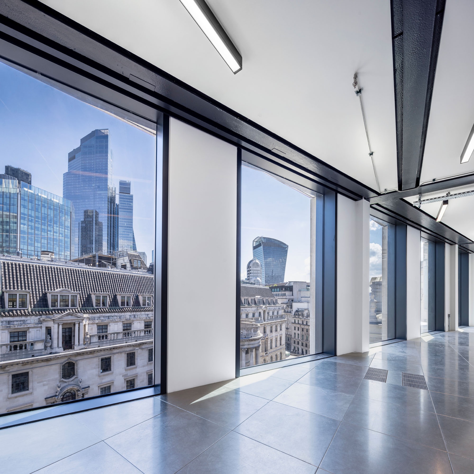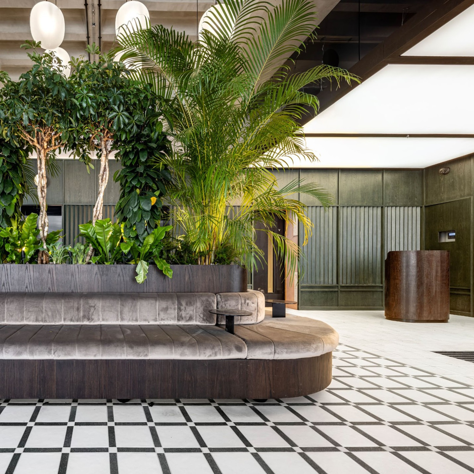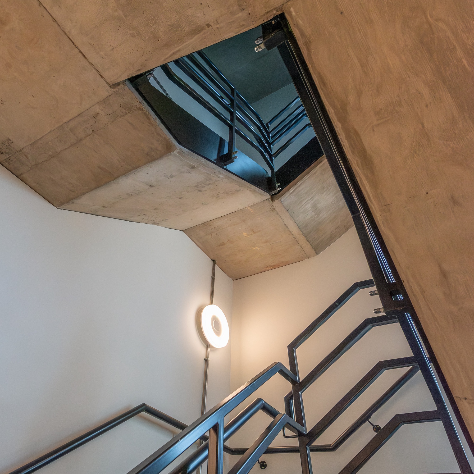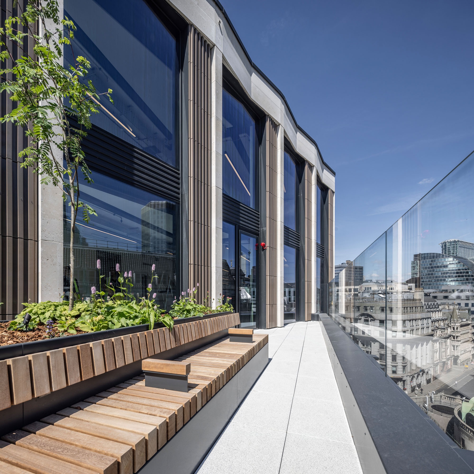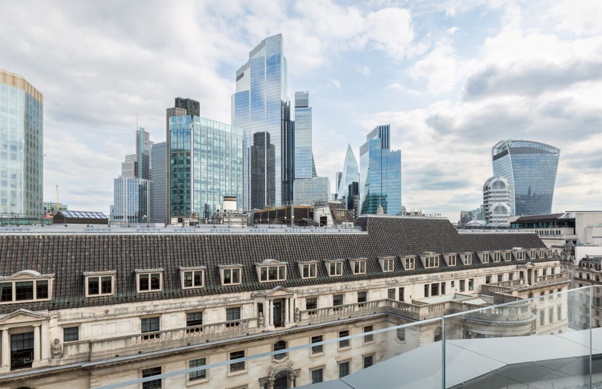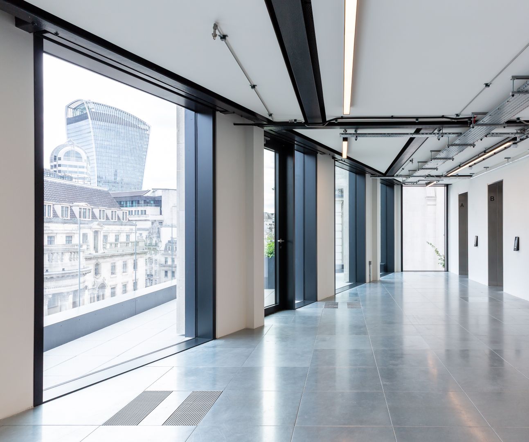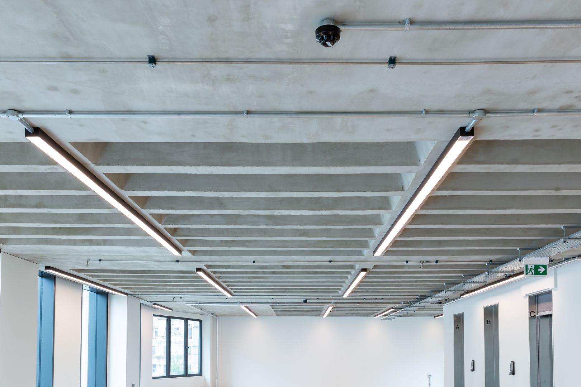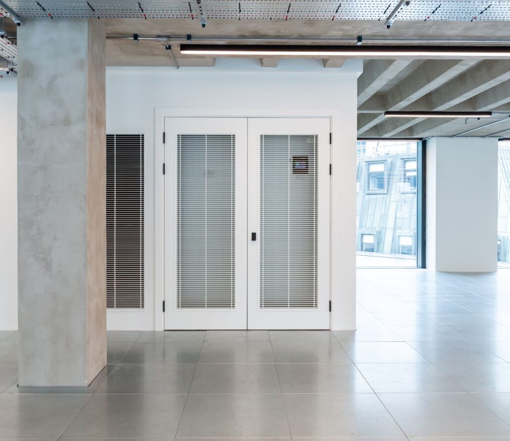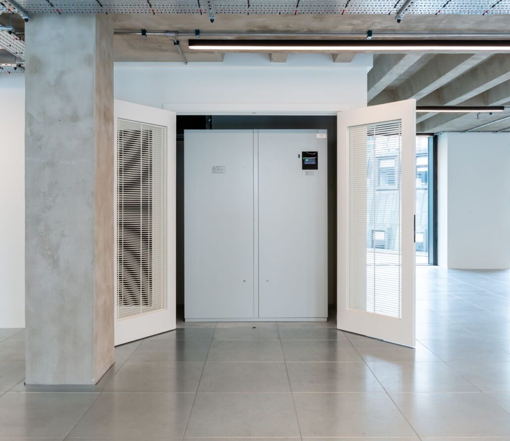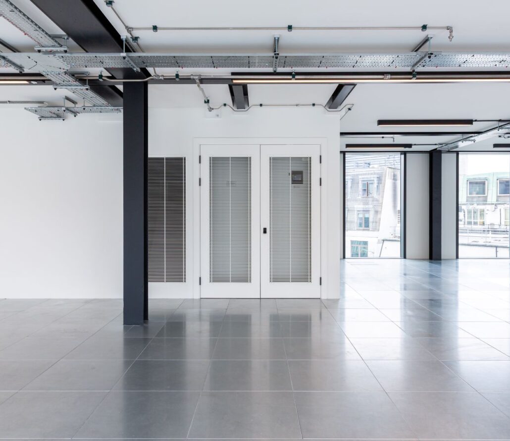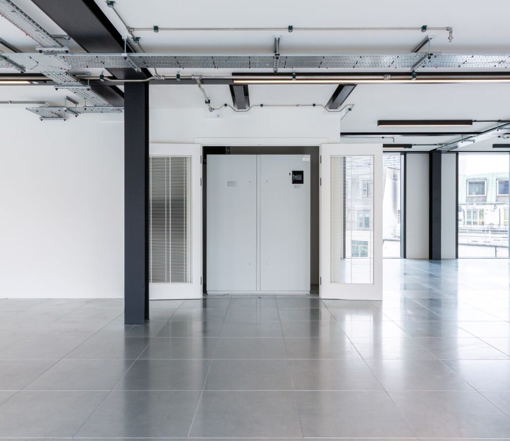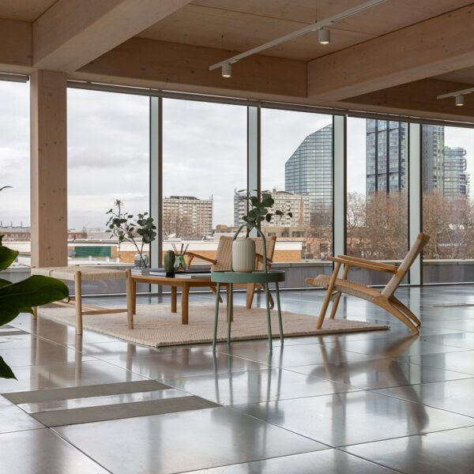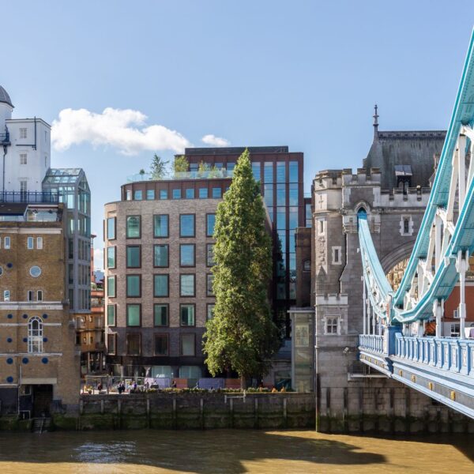A Third Act for a City Landmark
7 Princes Street stands proudly in the heart of the City of London, directly opposite the Bank of England and beside The Ned hotel. First completed in 1972 and refurbished in 1994, the building is now undergoing its third life cycle — a comprehensive redevelopment that reimagines it as one of the most forward-thinking offices in the Square Mile.
With over 5,000 sq. m. of prime office space, the project embraces both heritage and innovation, setting a new benchmark for sustainable, flexible workplaces in London’s financial core.

