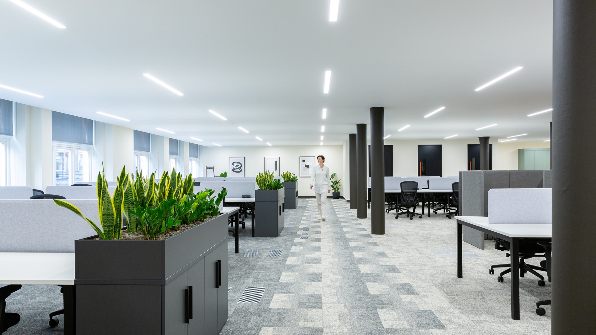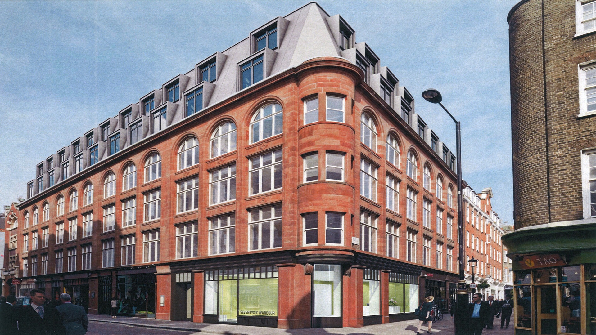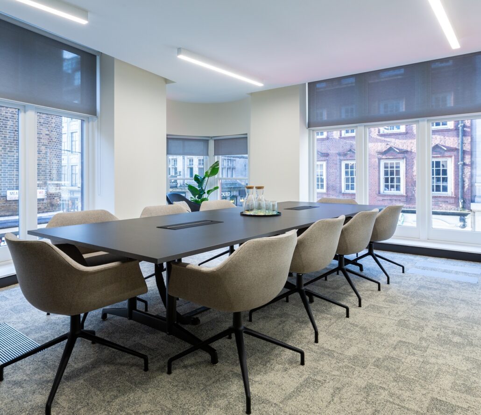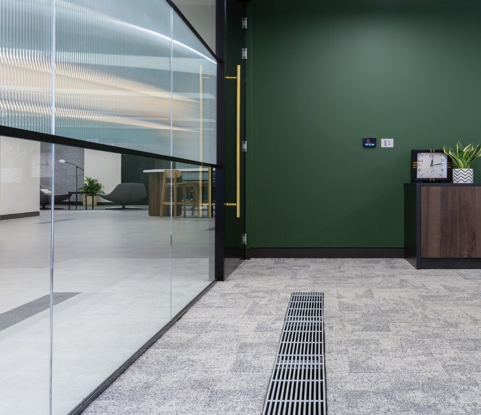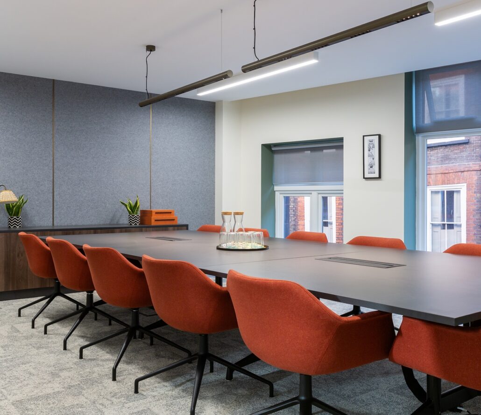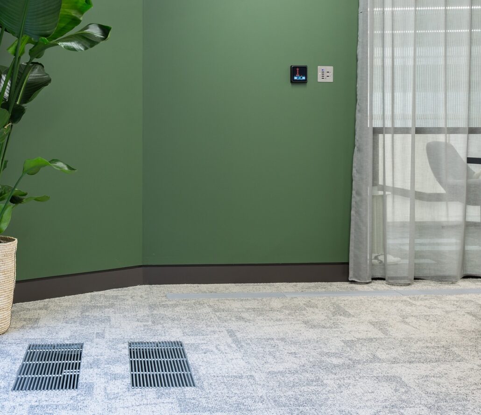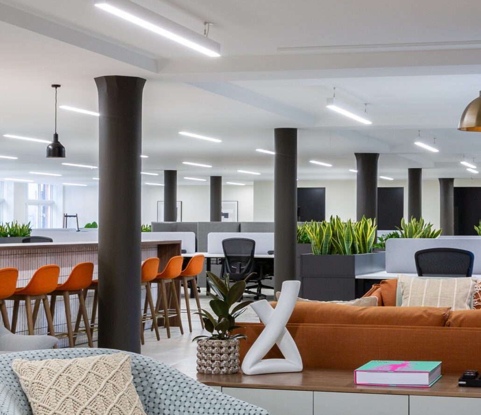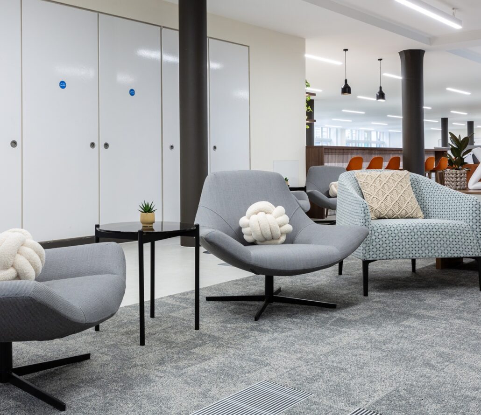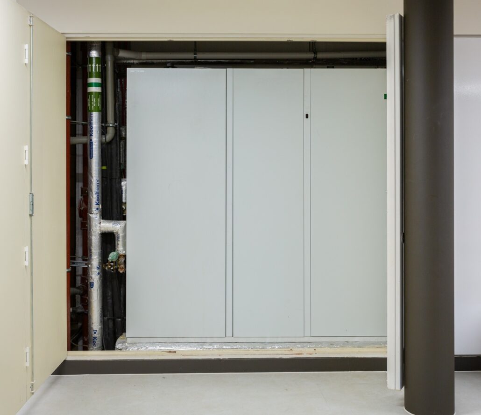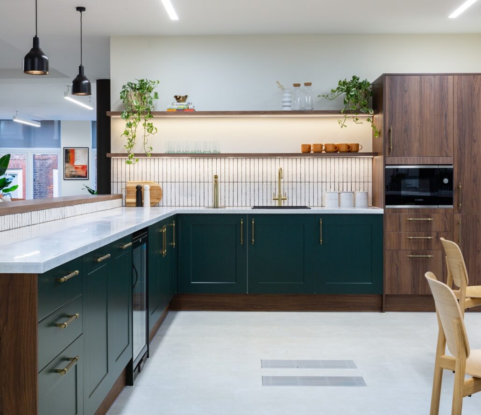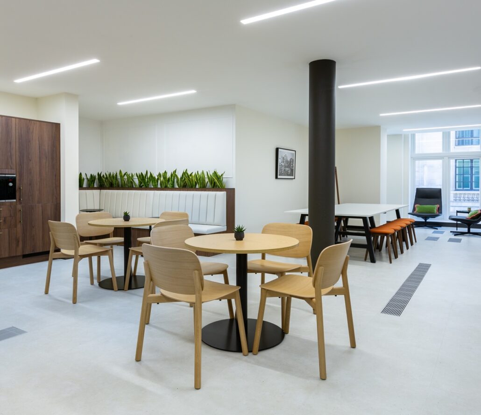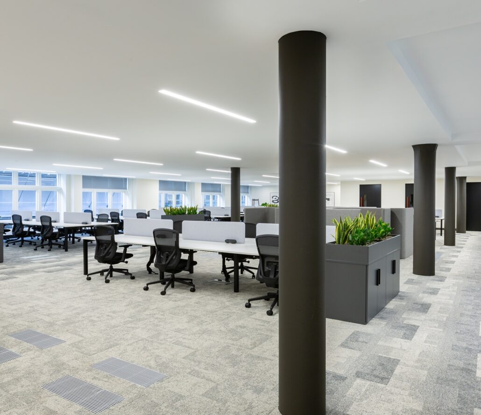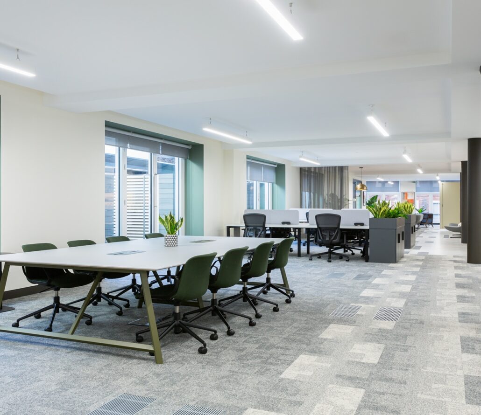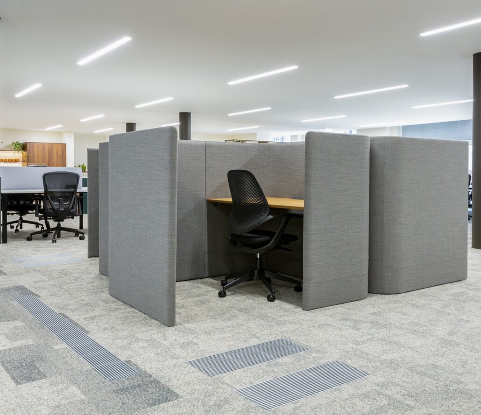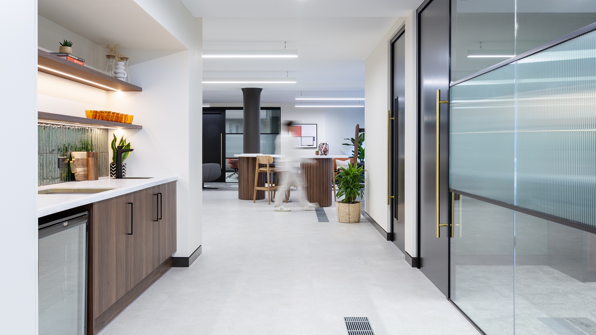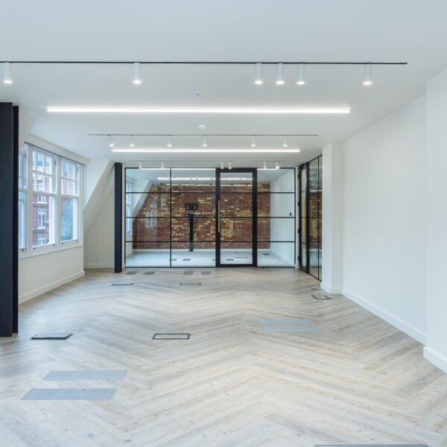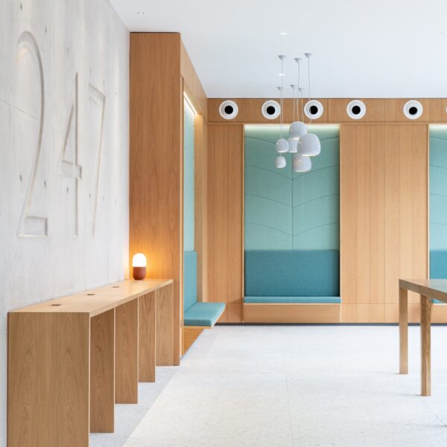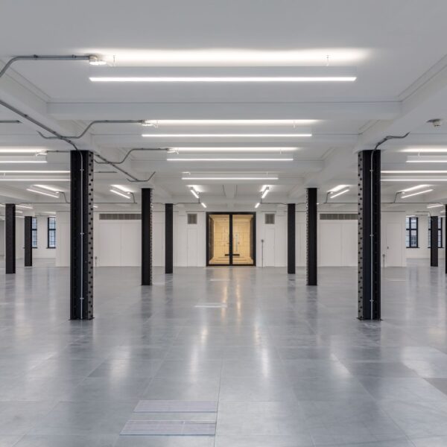Project details
Recognised as one of the earliest sites of public cinema in the UK, the building at 76-88 Wardour St presented several design challenges due to its period architecture and prominent corner location. Achieving fully air-conditioned, open-plan office spaces for speculative use required innovative solutions to address unique structural elements, such as column configurations and the floorplate layout.
In particularly shallow areas with floor voids under 200mm, the latest TUS-EC slimline Fantile™ units were installed, ensuring a consistent floor-to-ceiling height of 2.6 meters across all five office floors.

