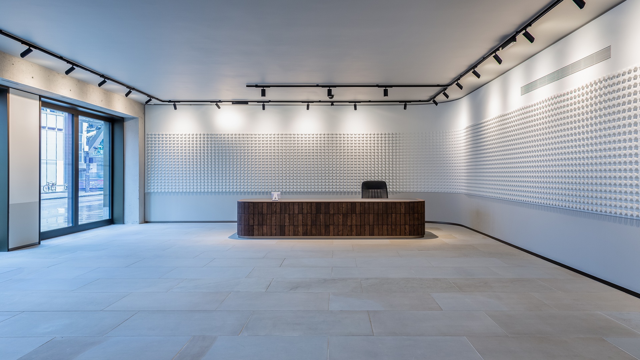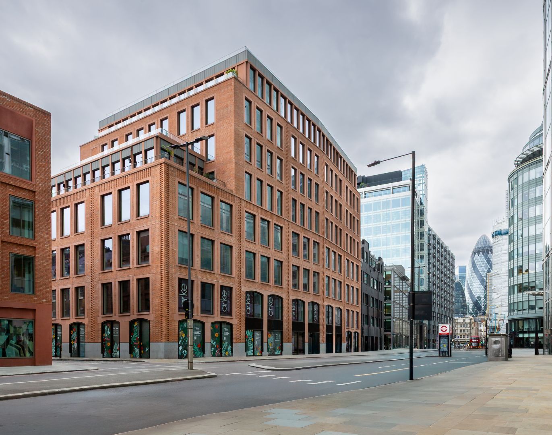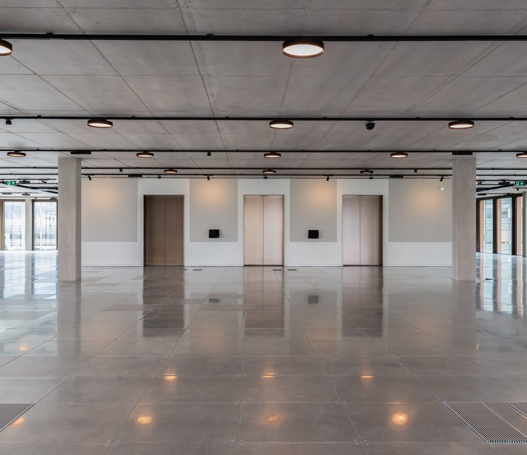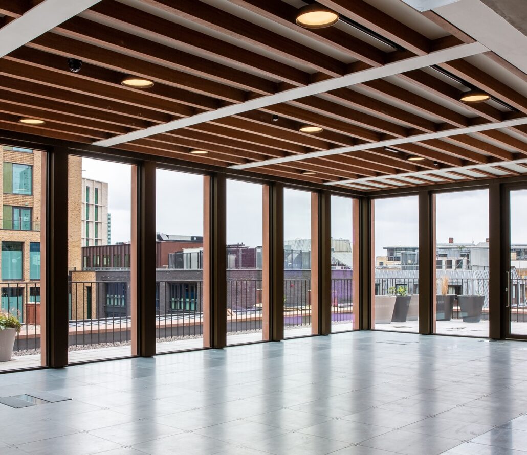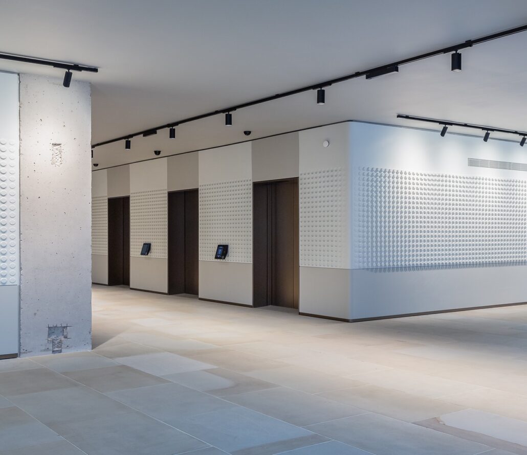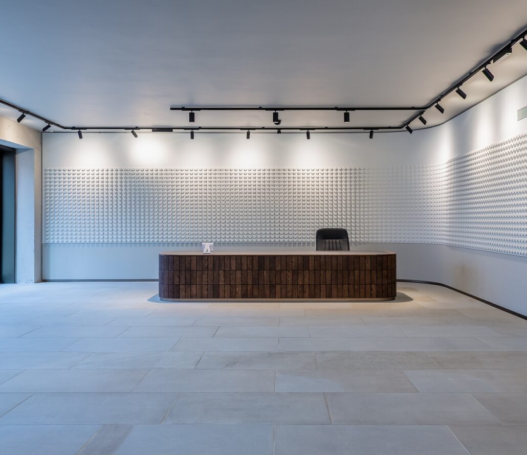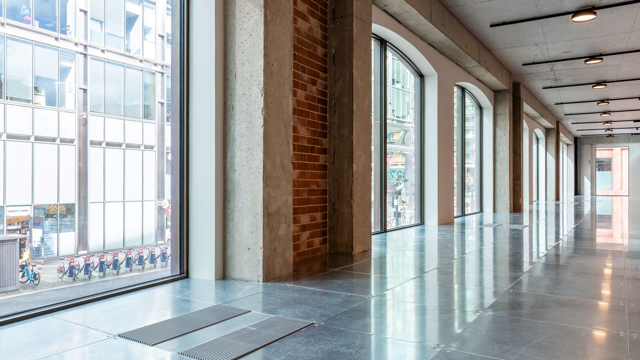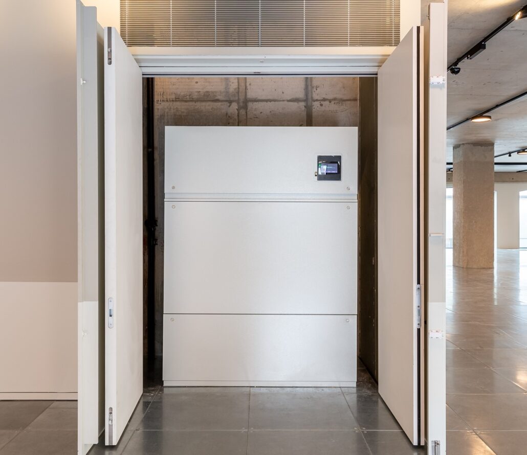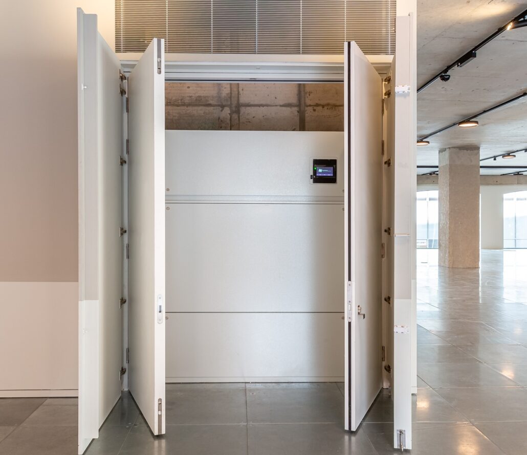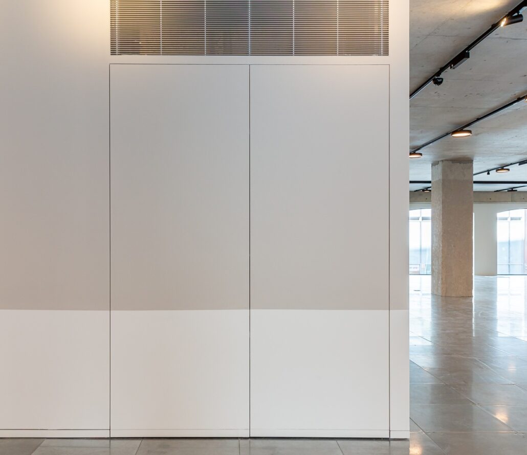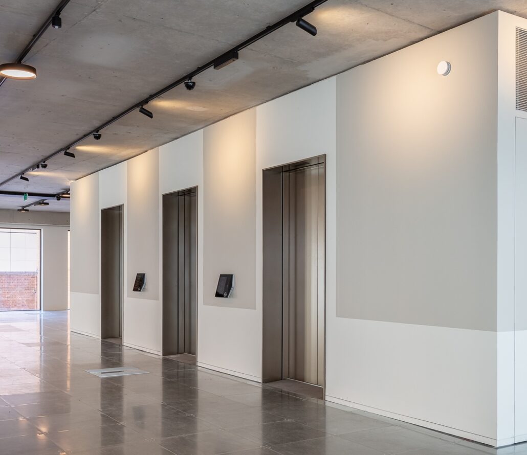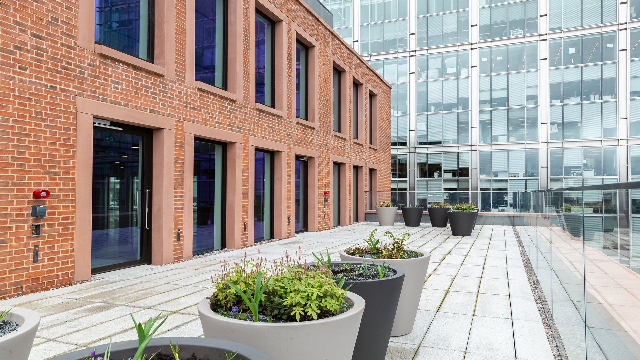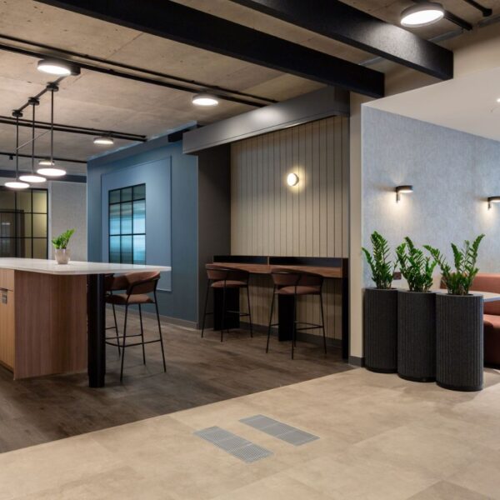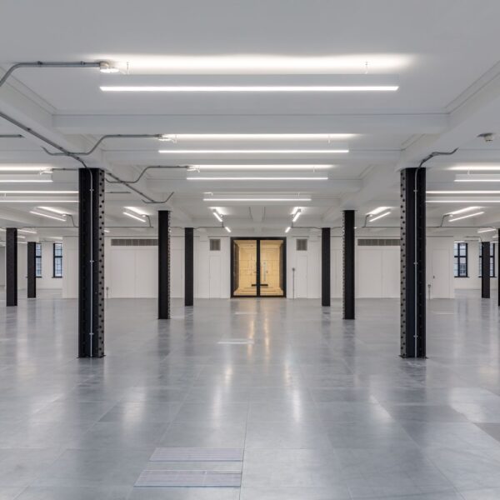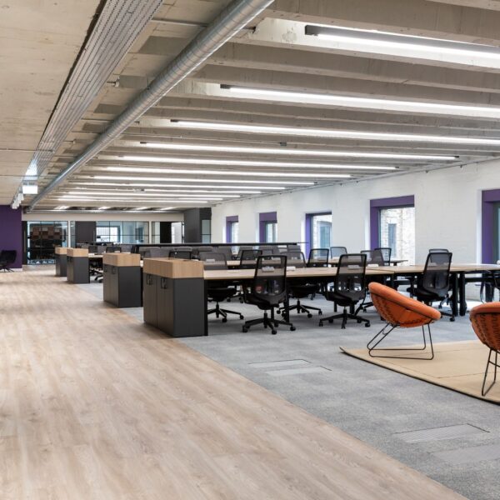Project details
Located in the vibrant Spitalfields district, just moments from Liverpool Street Station, the Folgate Building has undergone a transformative redevelopment, emerging as a premier office destination in London.
Formerly known as Liberty Place, this long-leasehold property now offers 6,200 sq. m. of future-ready workspace that seamlessly integrates cutting-edge design with top-tier sustainability. The redevelopment involved a comprehensive refurbishment and a strategic extension, including the addition of two new floors alongside significant enhancements to the basement, core facilities, and reception areas.

