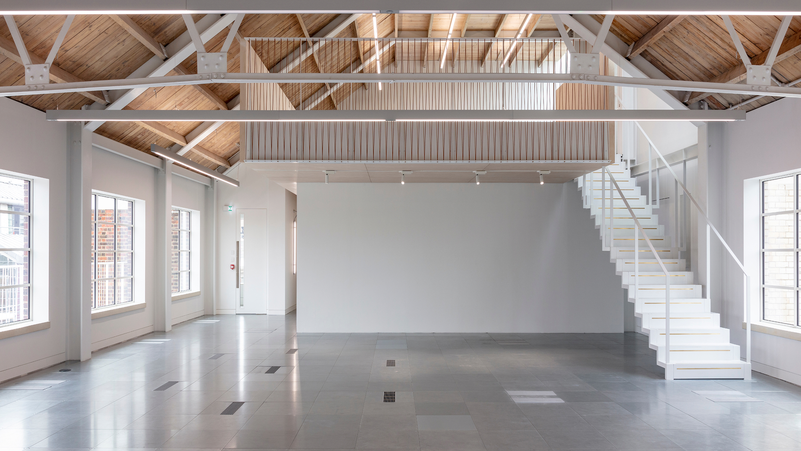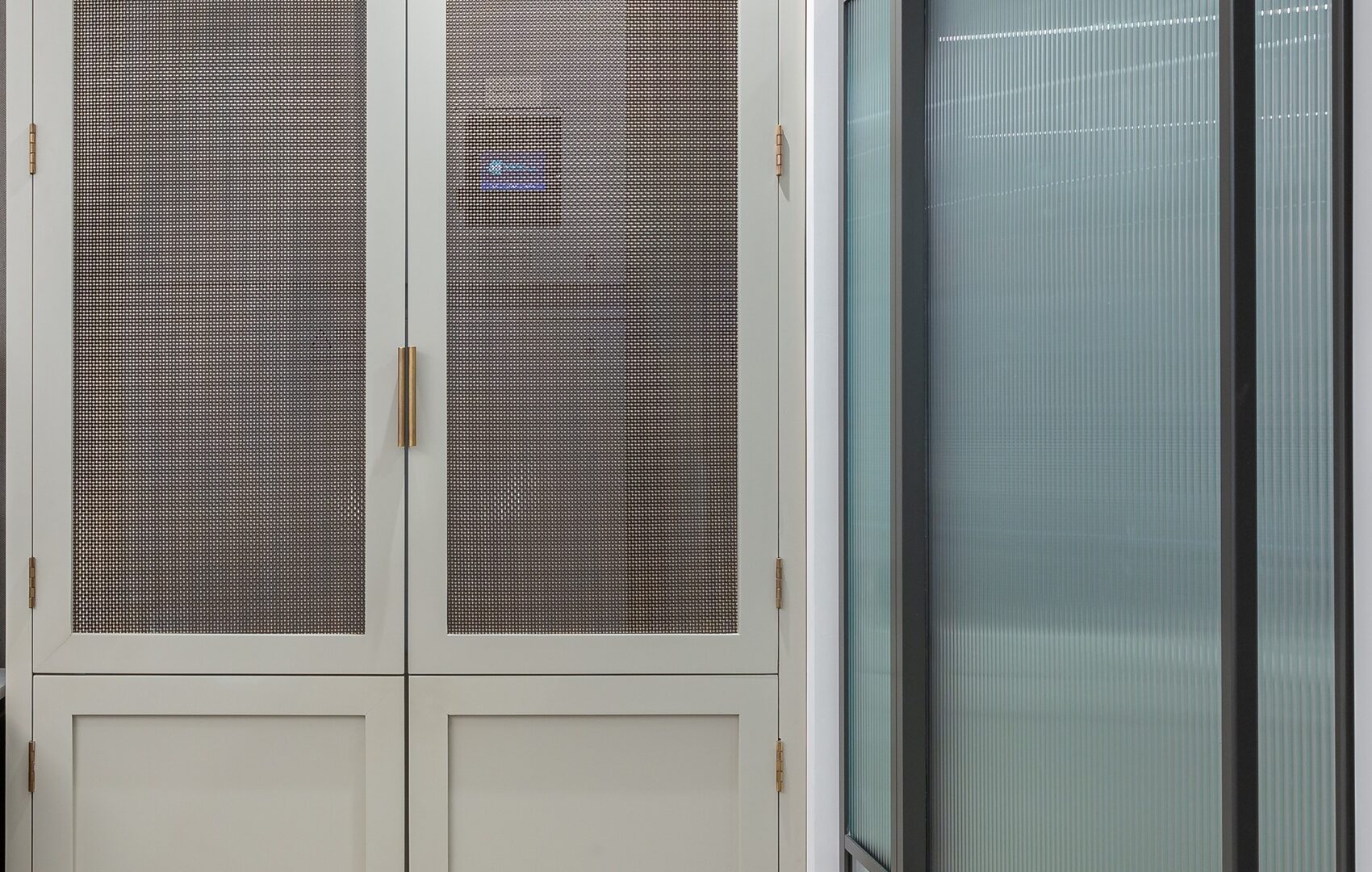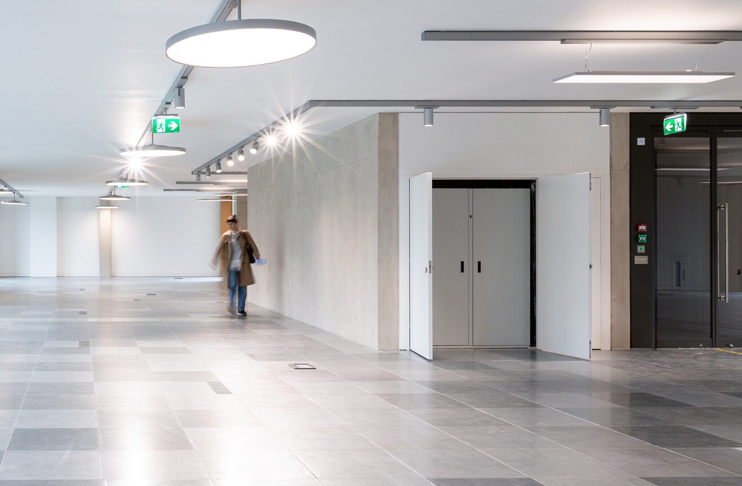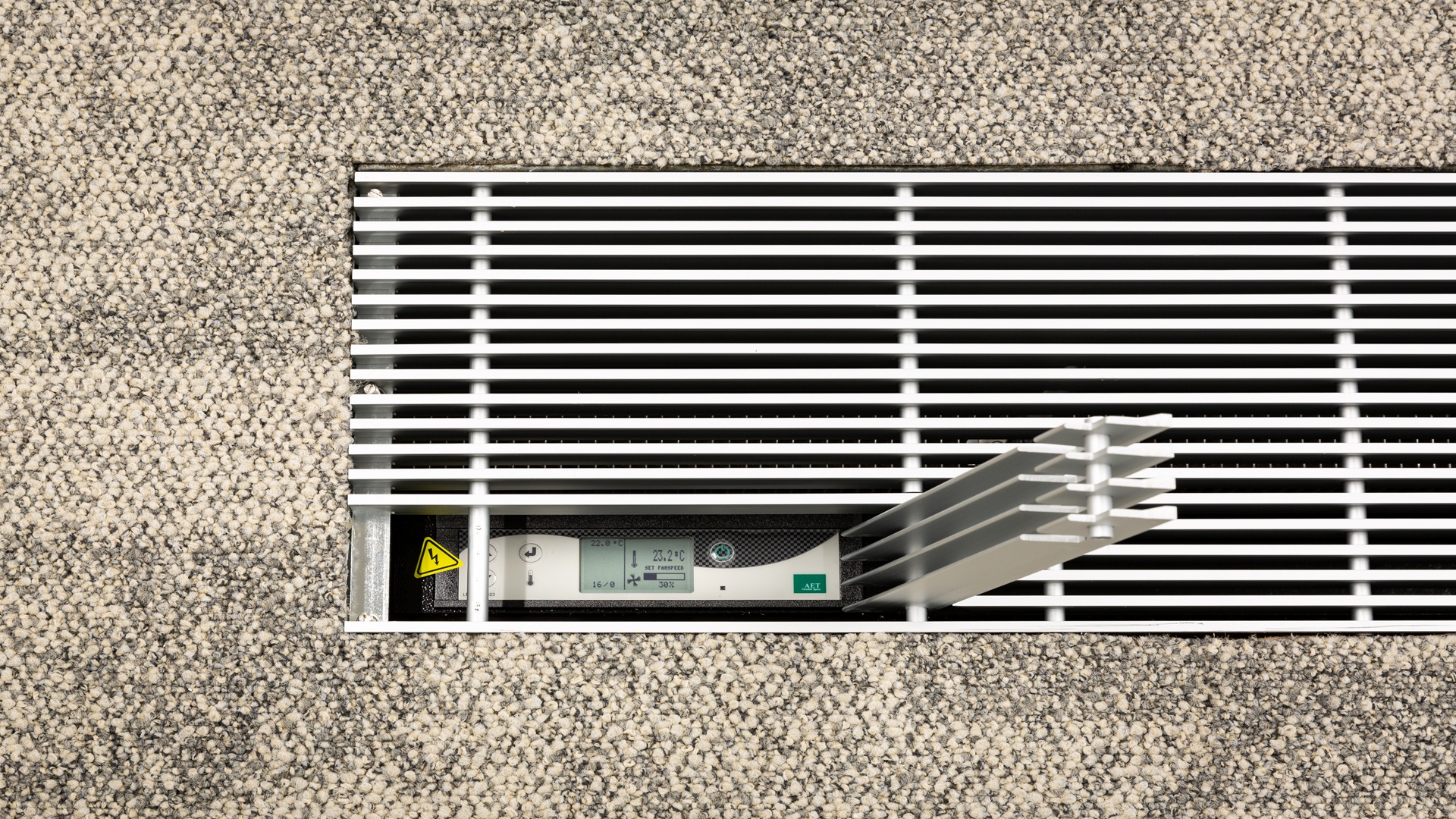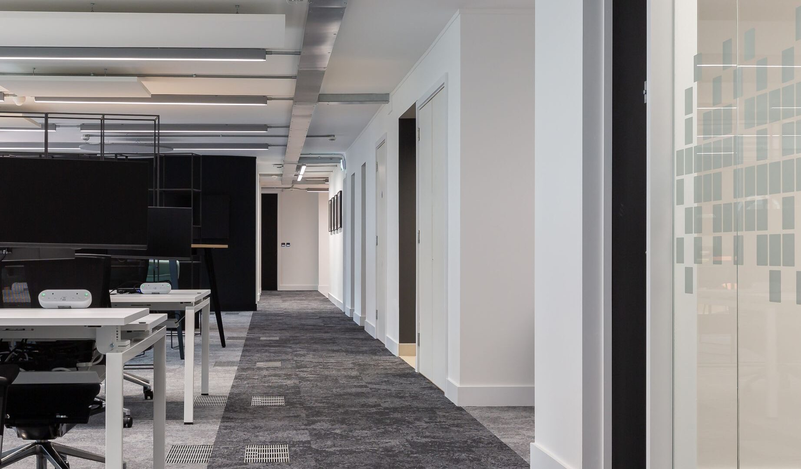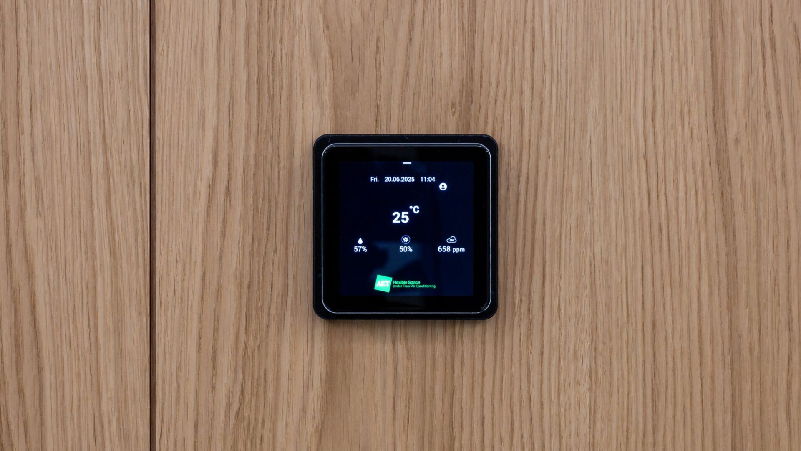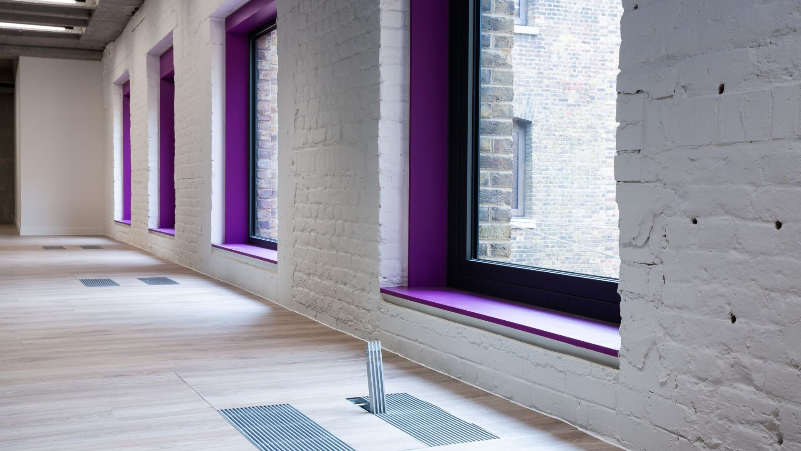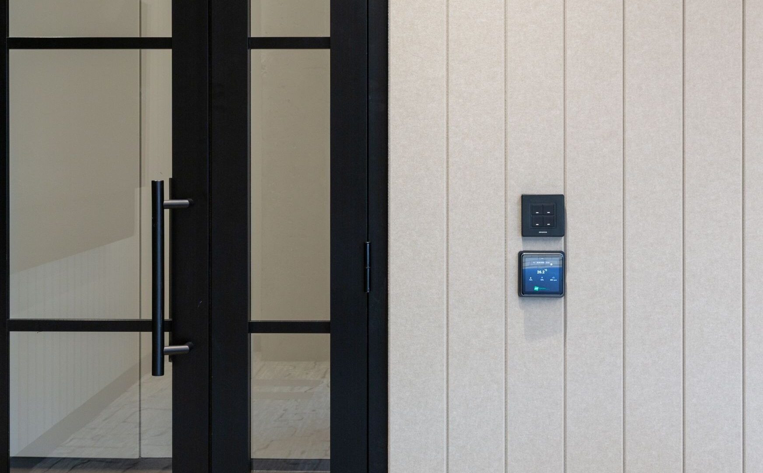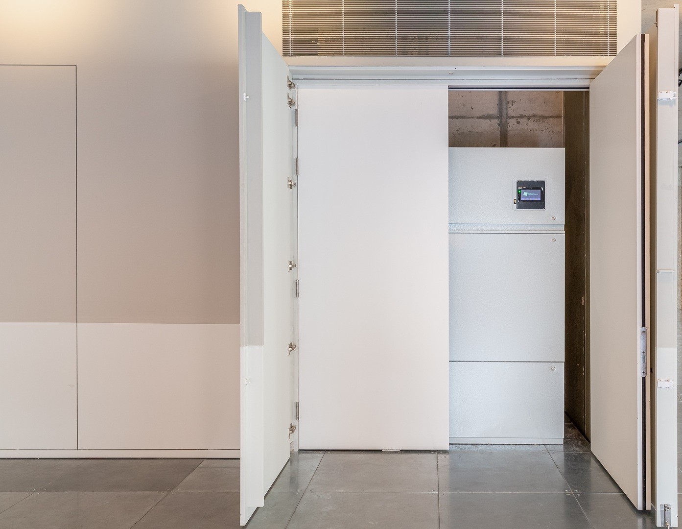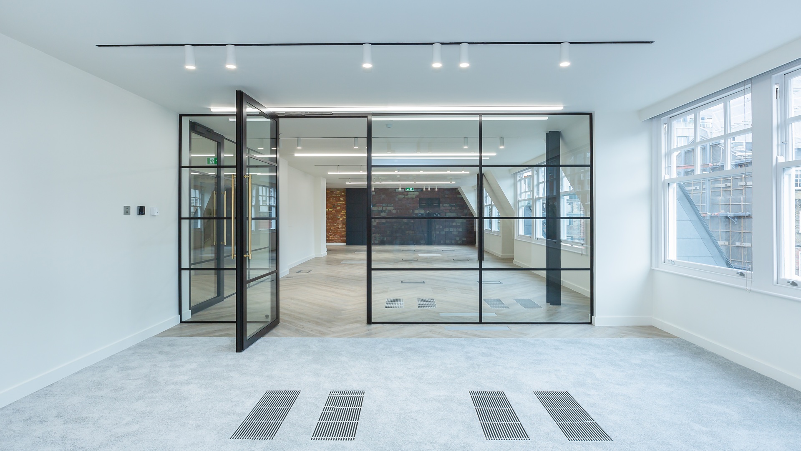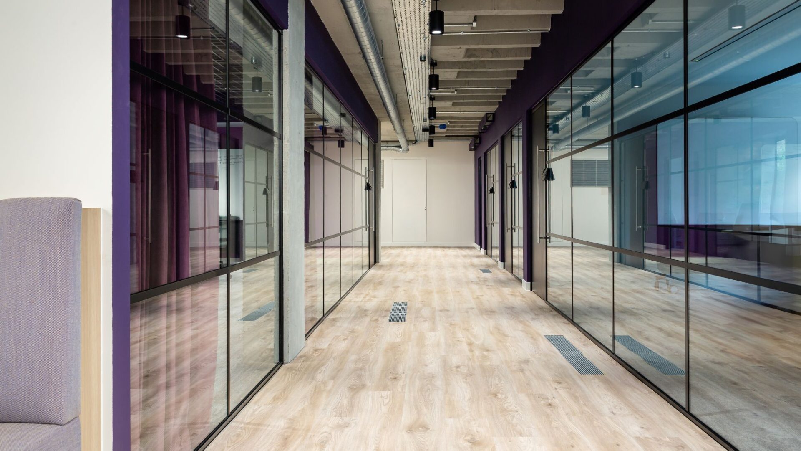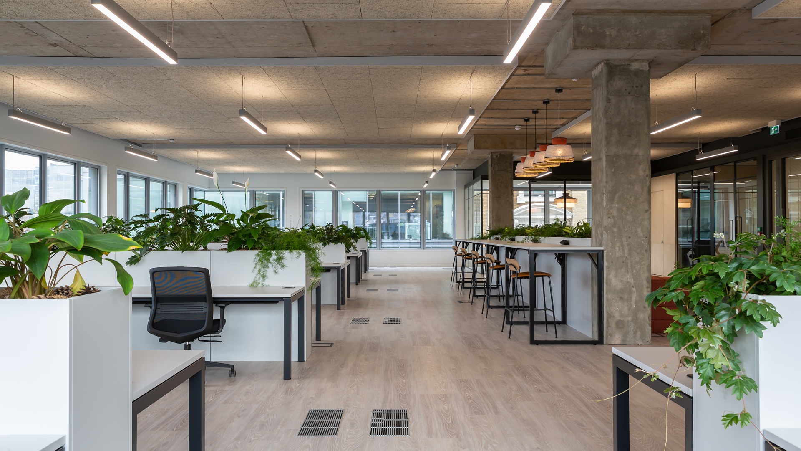Conditioned air modules CAMS™
Advanced Local Air Handling Units
AET’s Conditioned Air Modules (CAM™) are high-performance, acoustically lined local air handling units designed to provide efficient and flexible climate control within underfloor air conditioning systems. Each CAM™ unit incorporates:
— Refrigerant or chilled/hot water (CHW/LPHW) coils for effective cooling and heating.
— Replaceable fabric filters to maintain air quality and simplify maintenance.
— High-efficiency, low-noise EC fans, ensuring quiet operation and reduced energy consumption.
These compact modules are strategically located, making them ideal for modular applications in open-plan and cellular office layouts.

