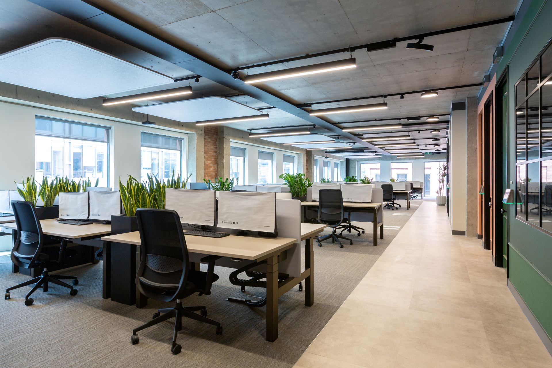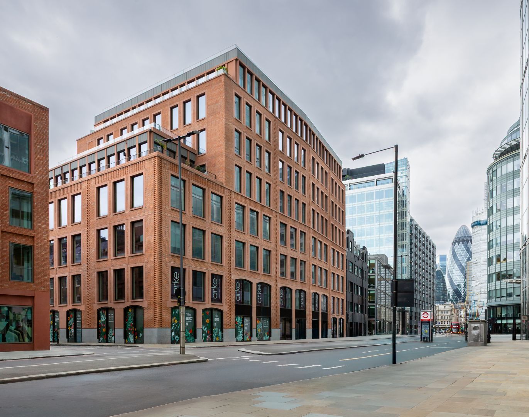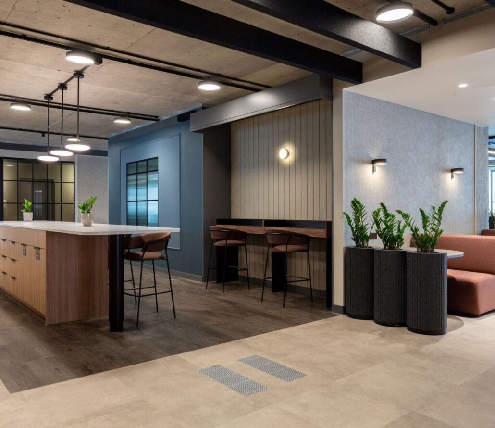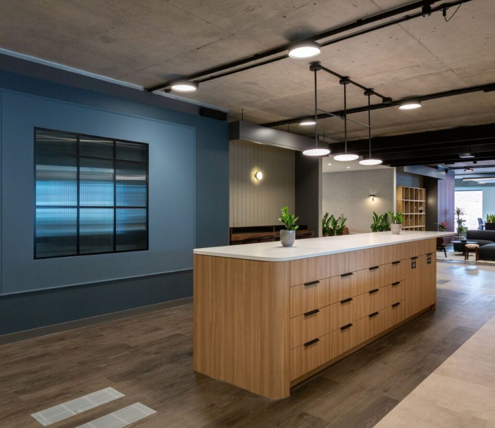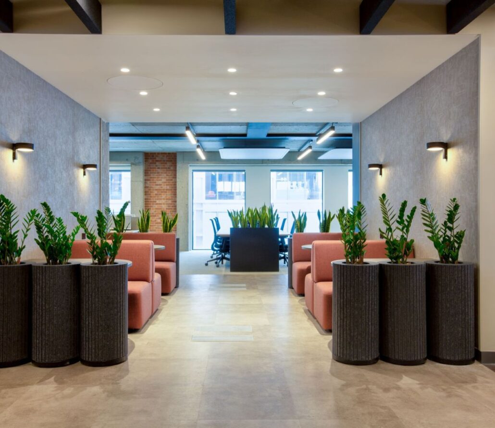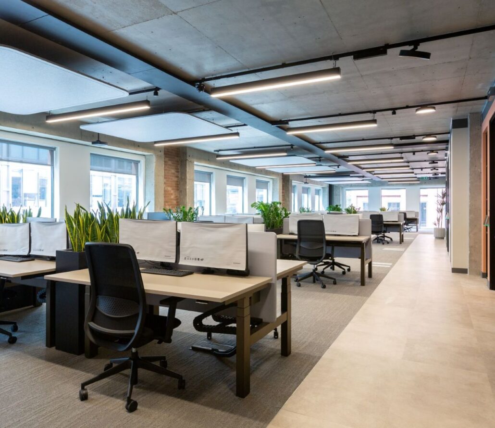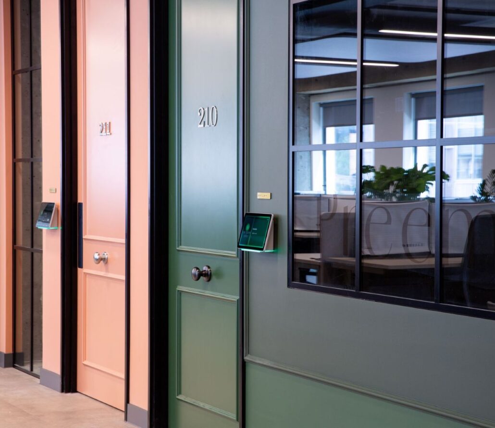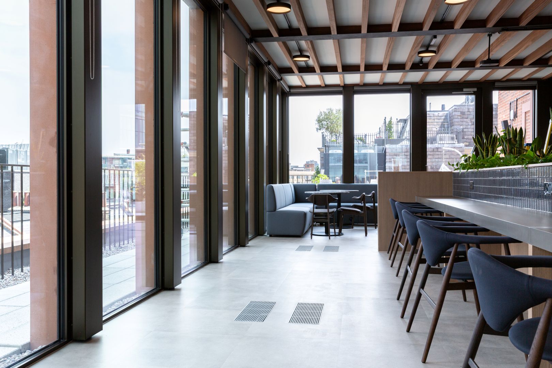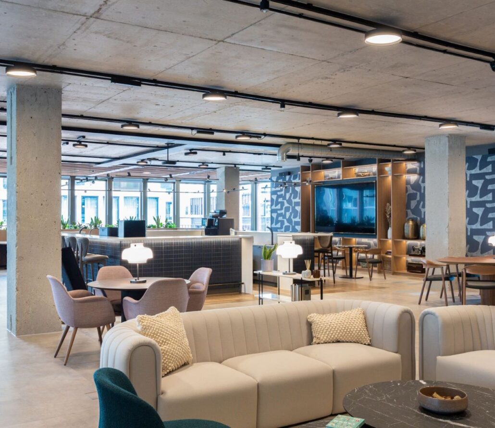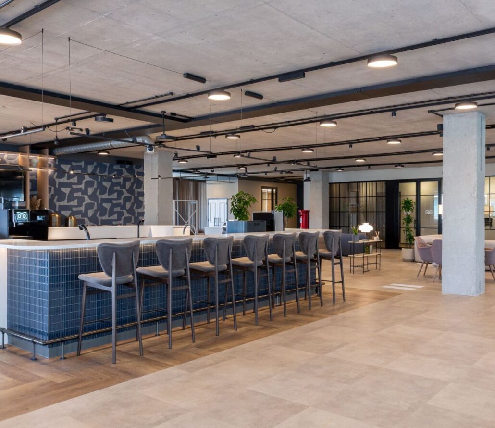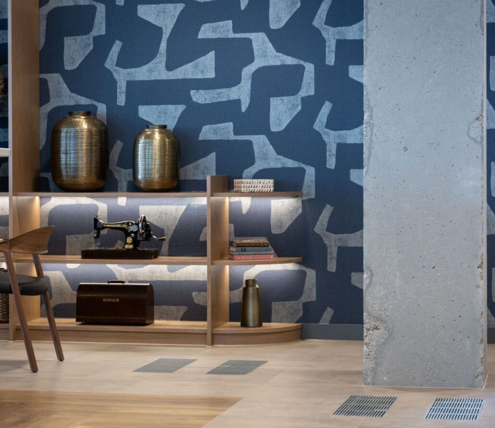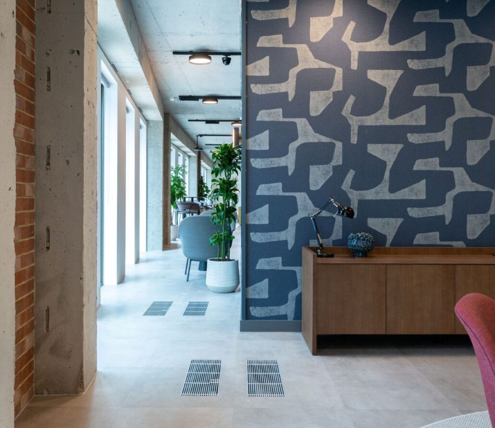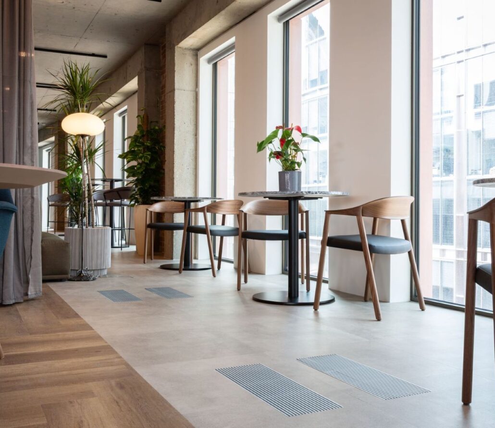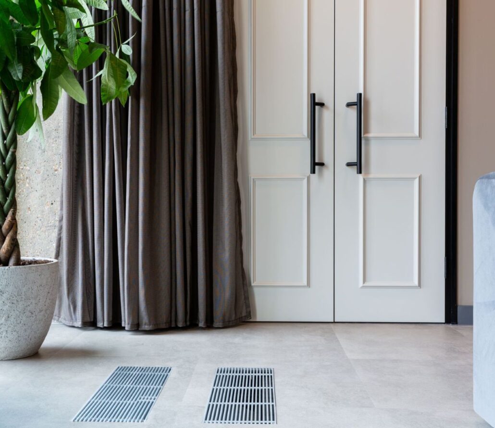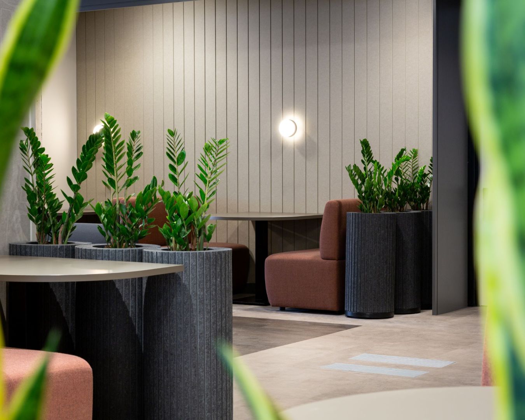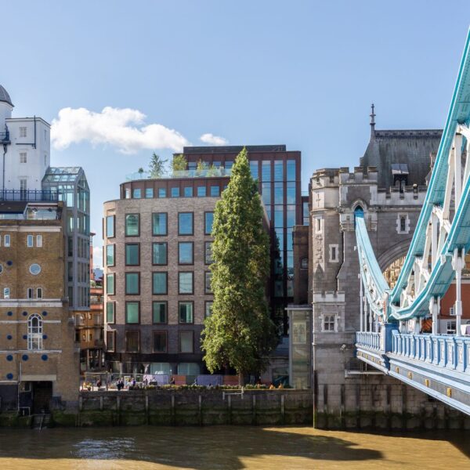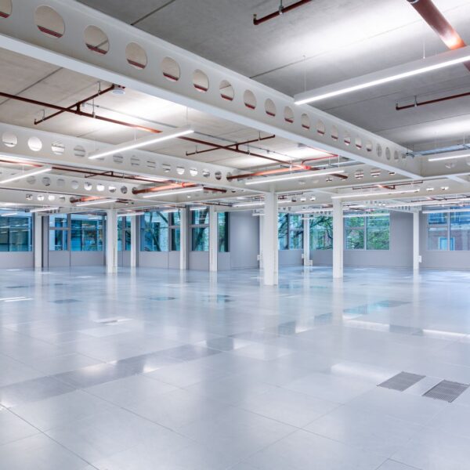Project details
Located on Bishopsgate in the heart of Spitalfields, the Folgate Building is a multi-tenant office development undergoing a major refurbishment and extension led by CLI Dartriver, crafted to provide market-leading environmental performance and outstanding design quality in harmony with the context of its surroundings.
Integrated AET Systems Across All Floors
As part of the transformation, AET’s underfloor air conditioning system was installed across floors 1 to 7, with three CAM—V units serving each level.
Following the CAT—A shell and core works, a new tenant has chosen the 2nd, 3rd, and 4th floors for their latest UK headquarters, triggering a CAT—B fit-out tailored to their interior design and layout requirements.

