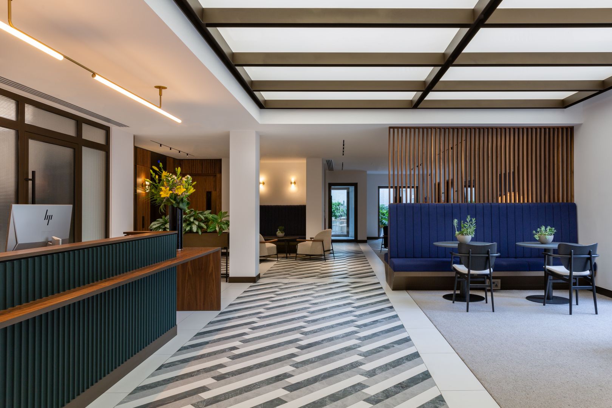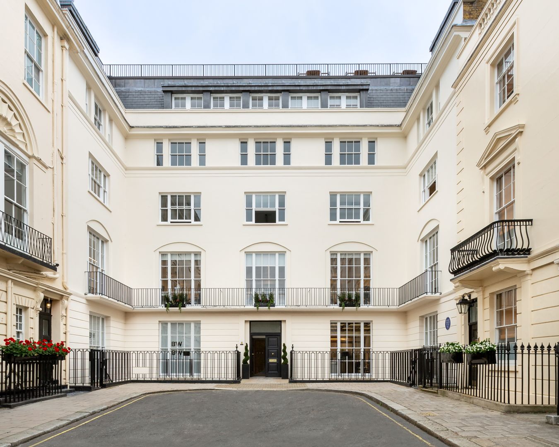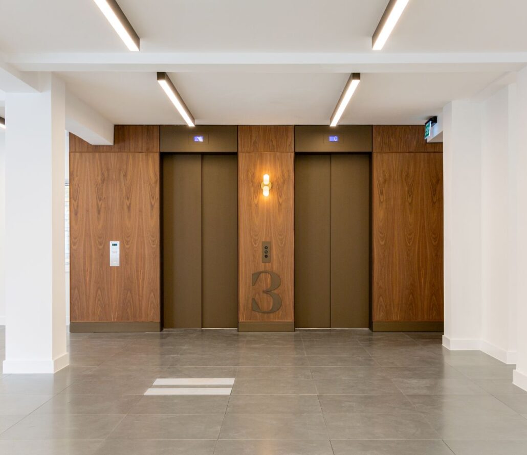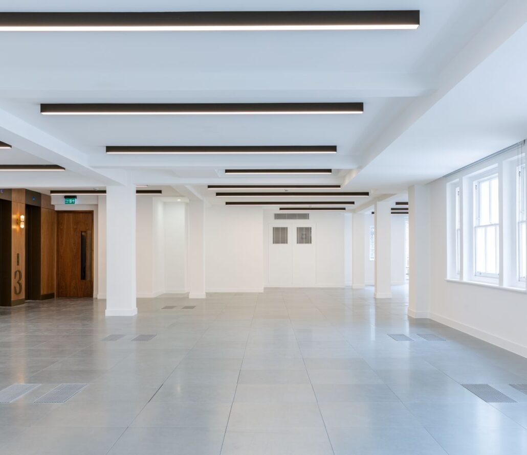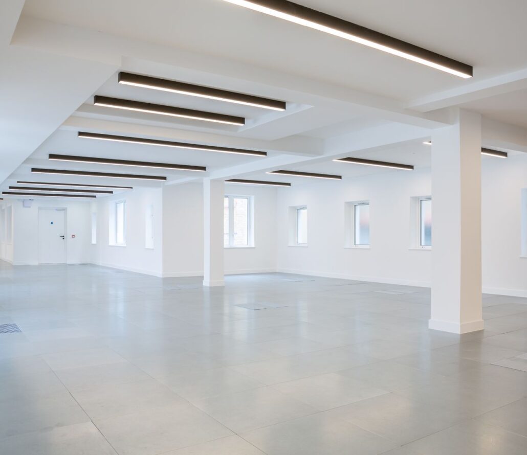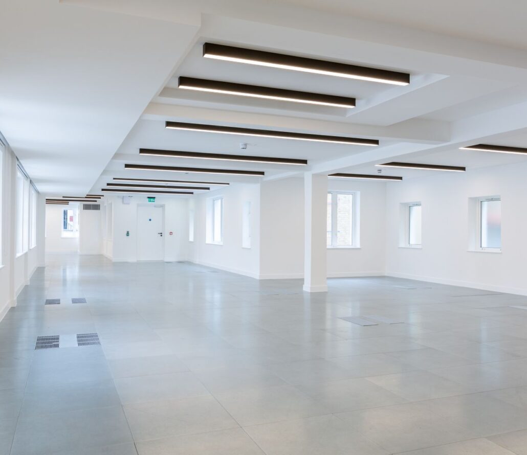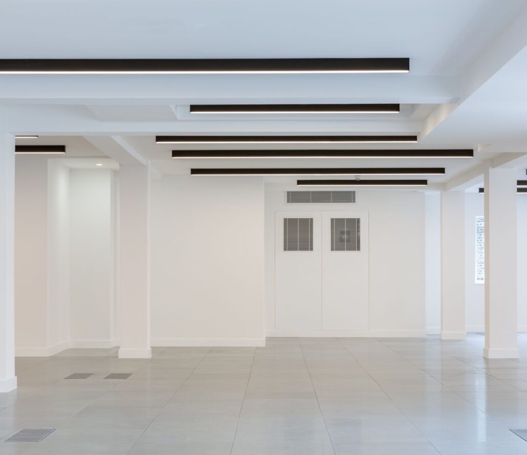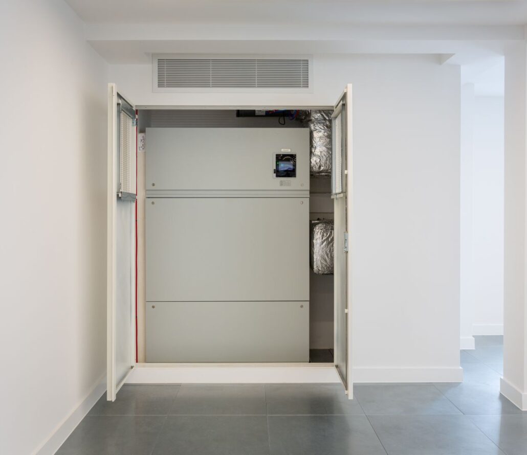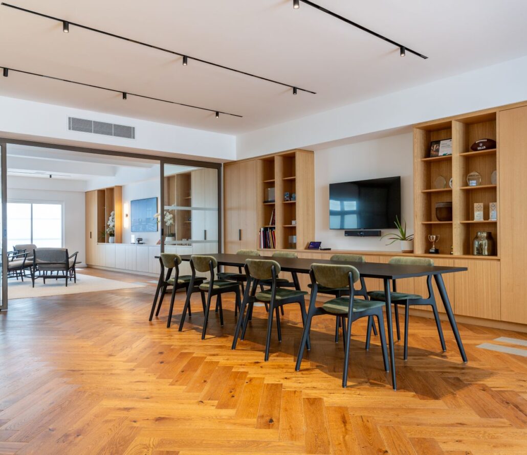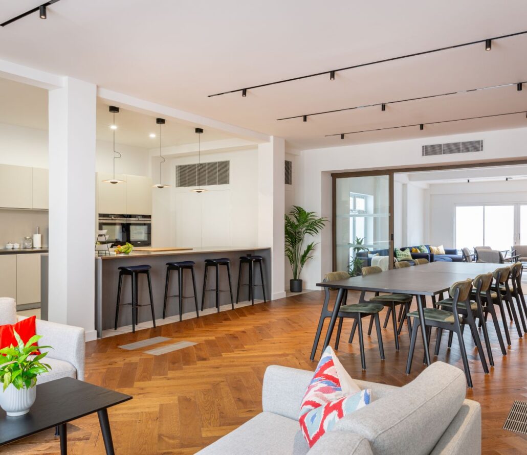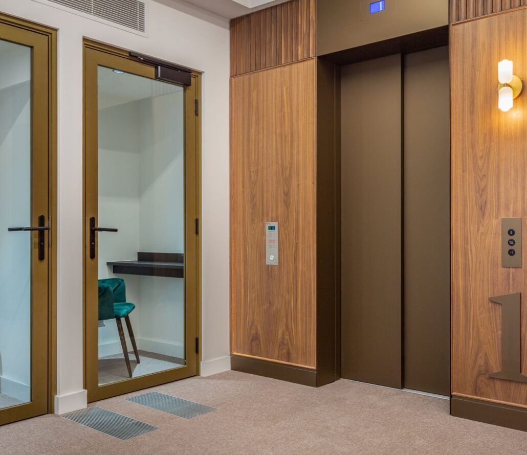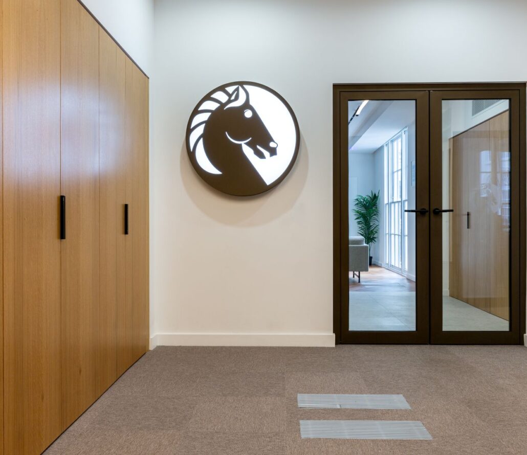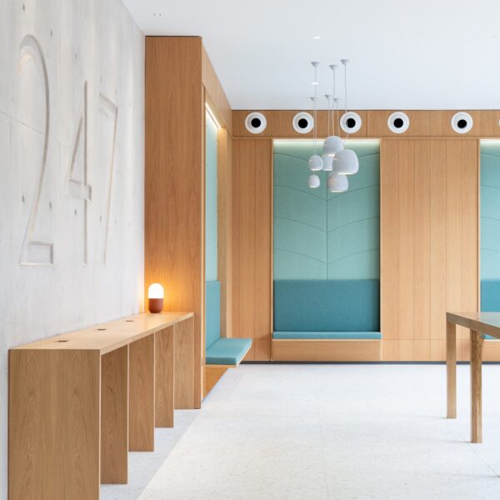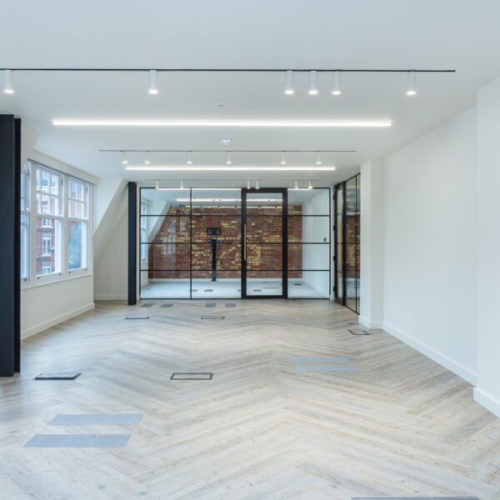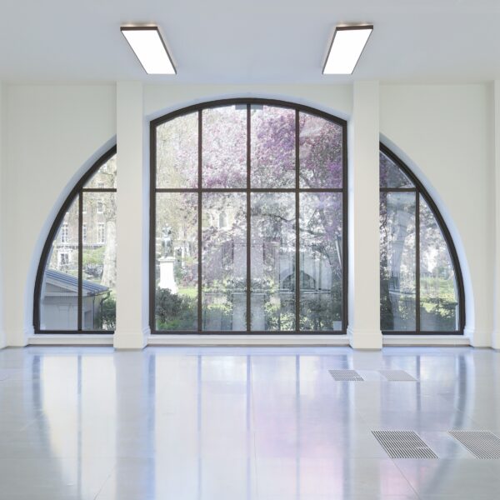Project details
Suffolk St James’s offers 18,050 sq. ft. of boutique office space, designed with exceptional environmental performance and a wealth of amenities rarely seen in buildings of this size — a project that exemplifies innovation and sustainability.
Originally built as a residential property, the building presented a significant challenge: achieve a workable floor-to-ceiling height within the constraints of the existing slab-to-slab dimensions typical of a period building. This transformation required careful planning and execution to meet modern office standards while preserving the building’s historical integrity.

