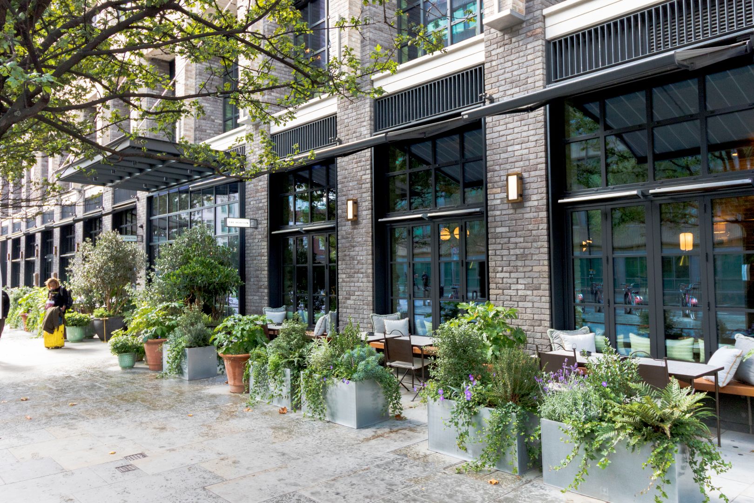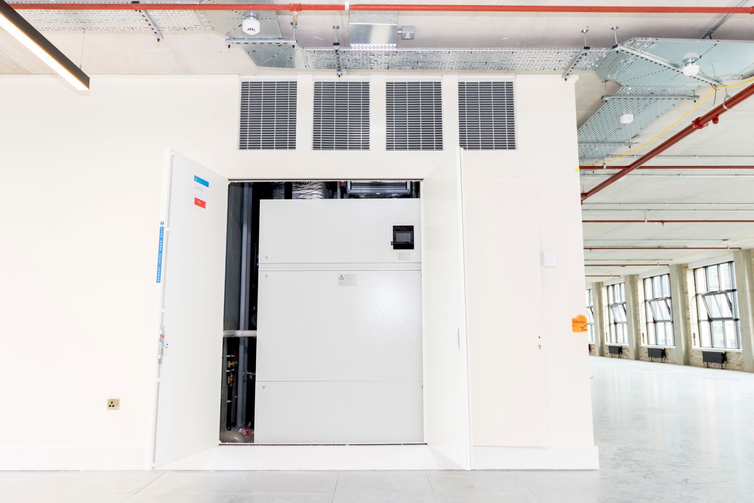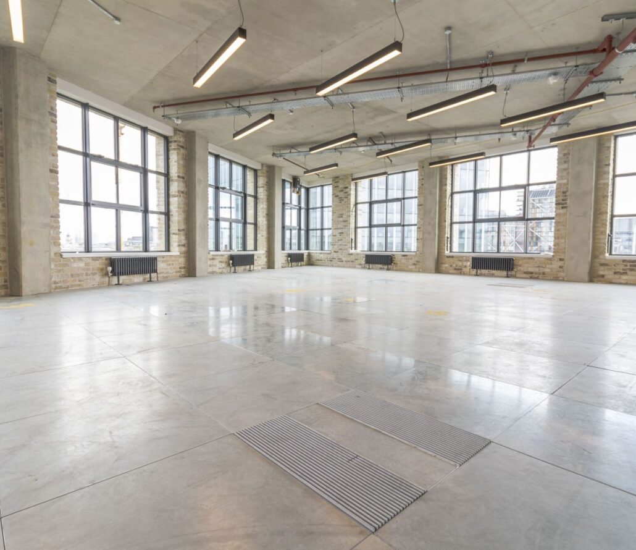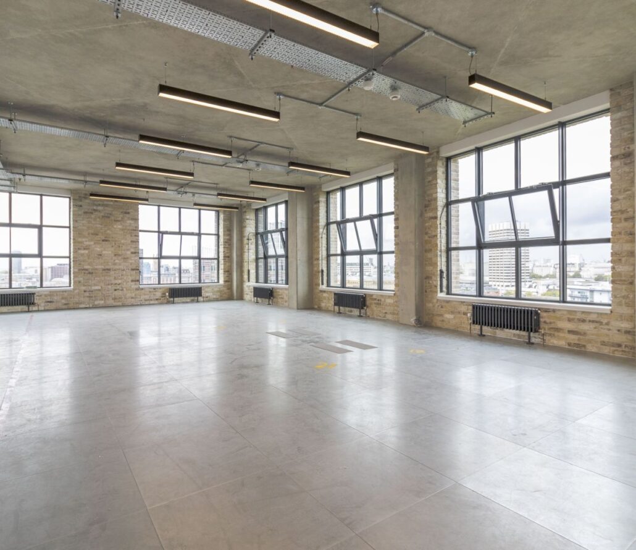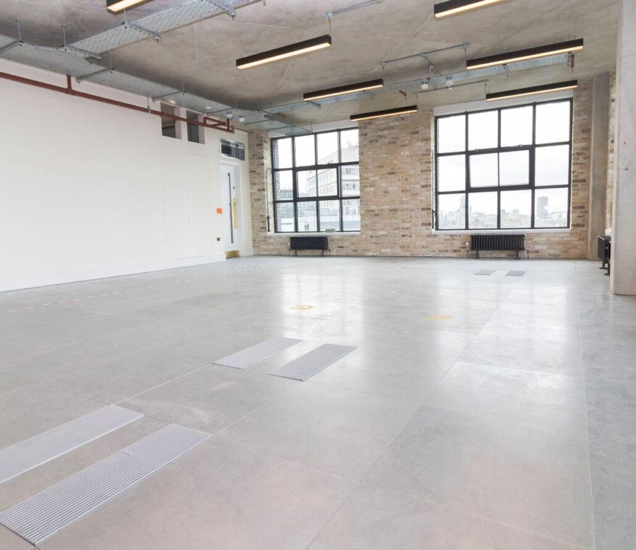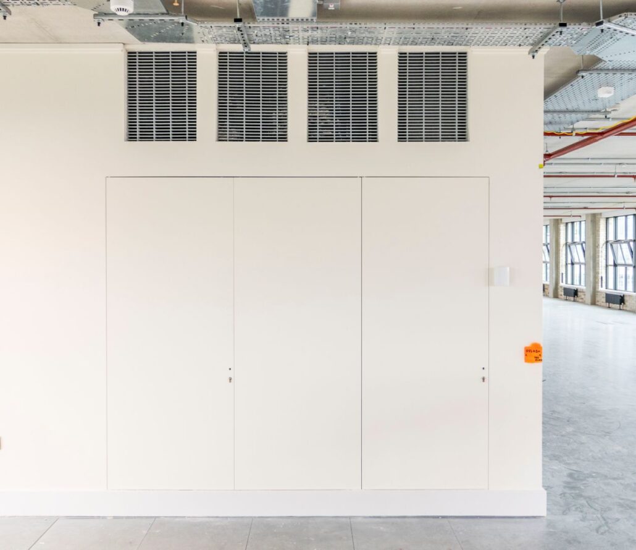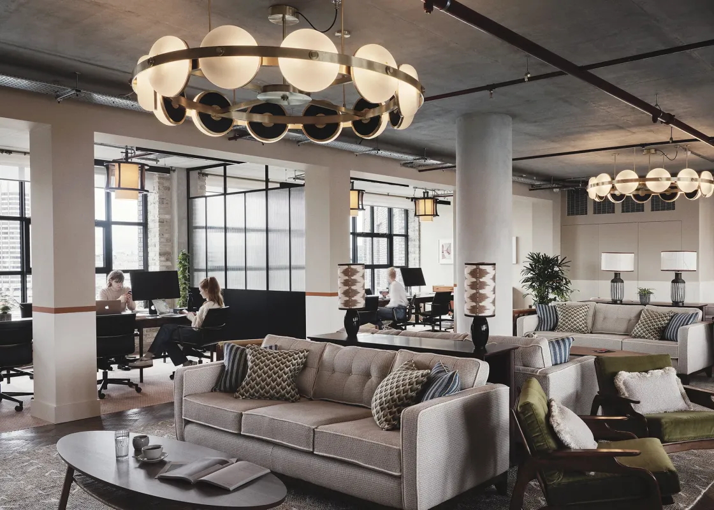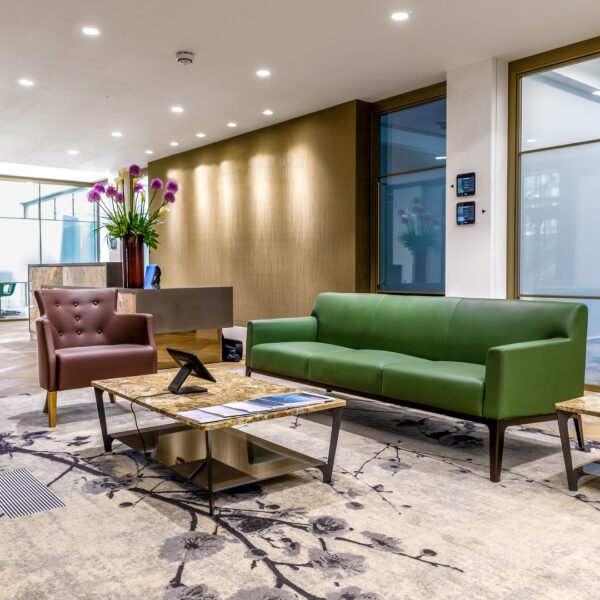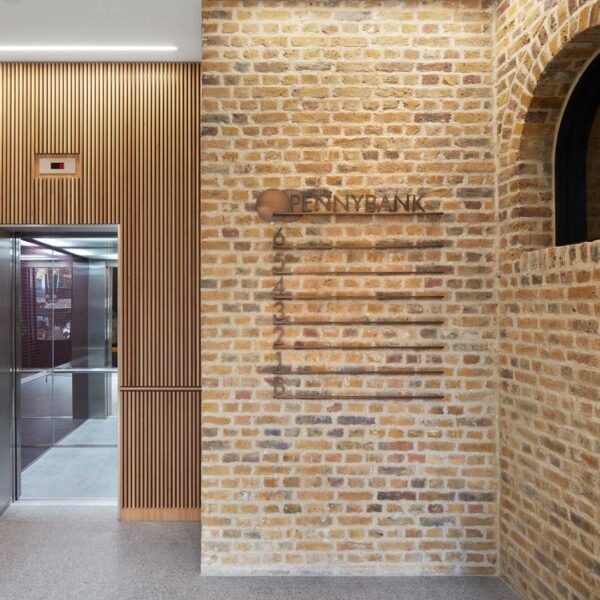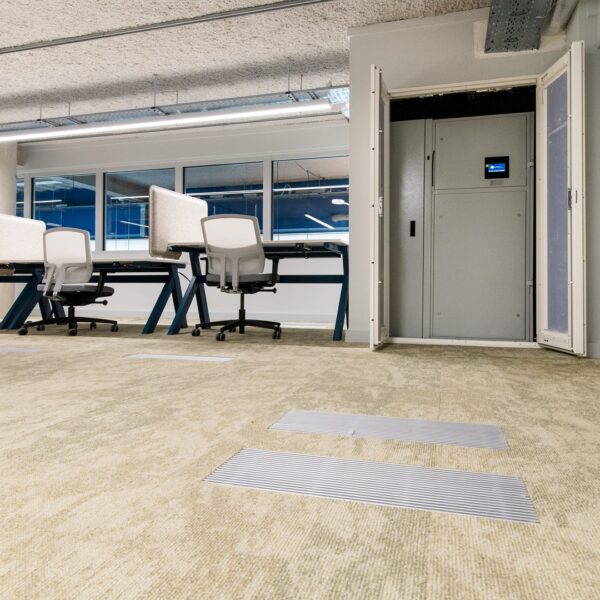Project details
The Hoxton Hotel is a sleek and contemporary building with 192 hotel rooms, restaurants, bars, function rooms, and 4,000 sq. m. of flexible co-working office space.
The first two storeys of the former Social Security office building contain public areas serving the hotel; six floors of hotel rooms, and five floors of flexible office space provide new offices with a winter garden on the 12th floor plus a top-floor bar and restaurant on the 14th.

