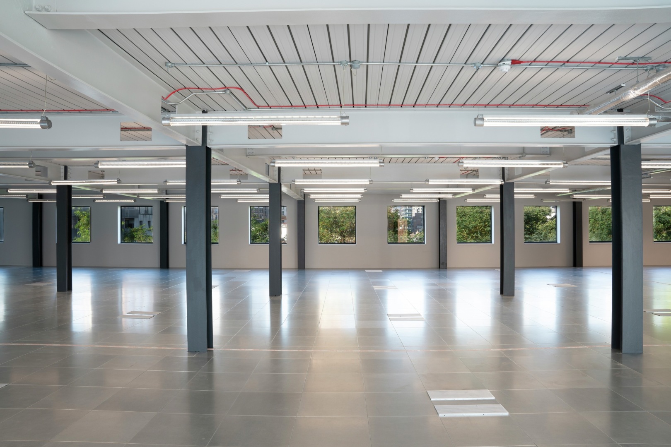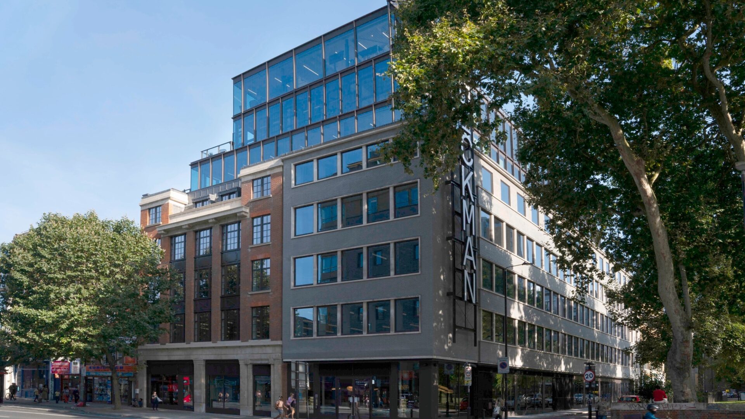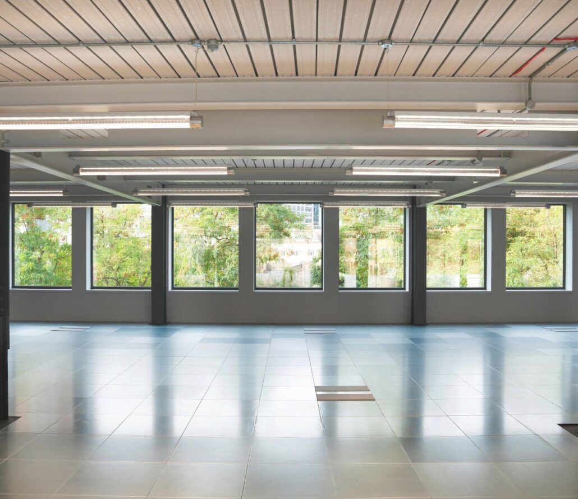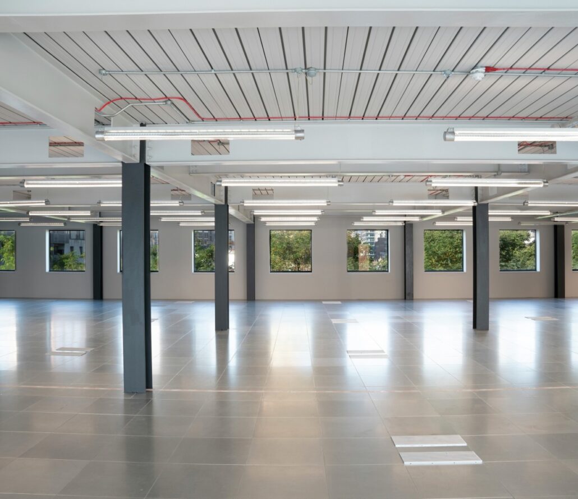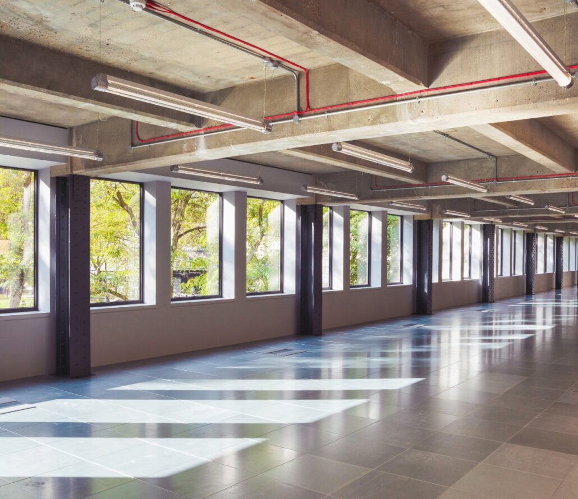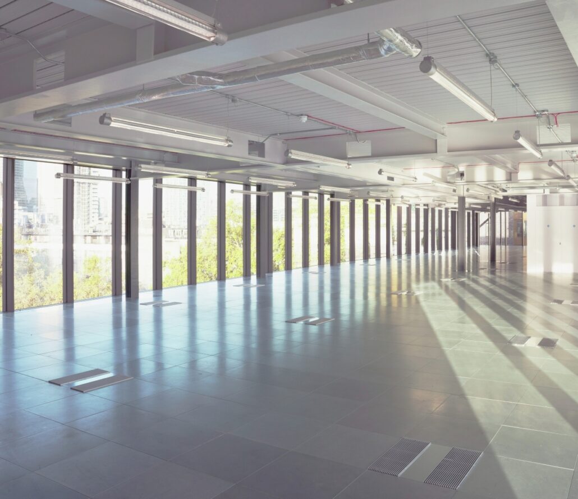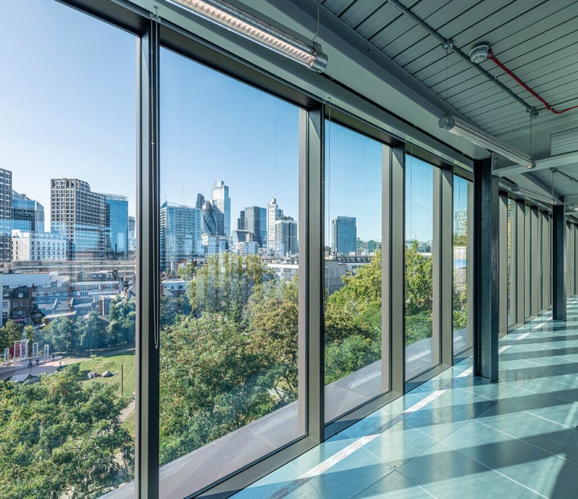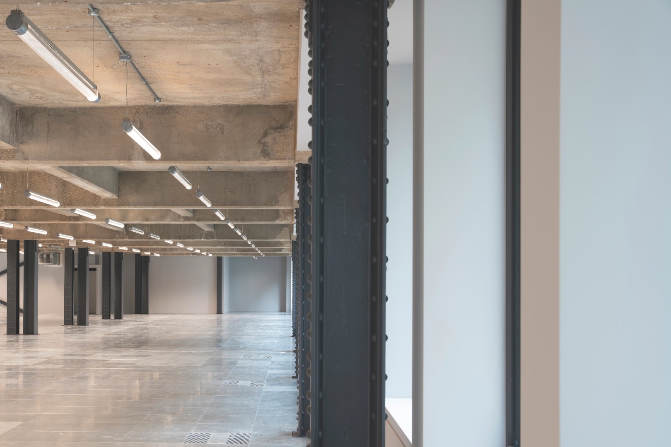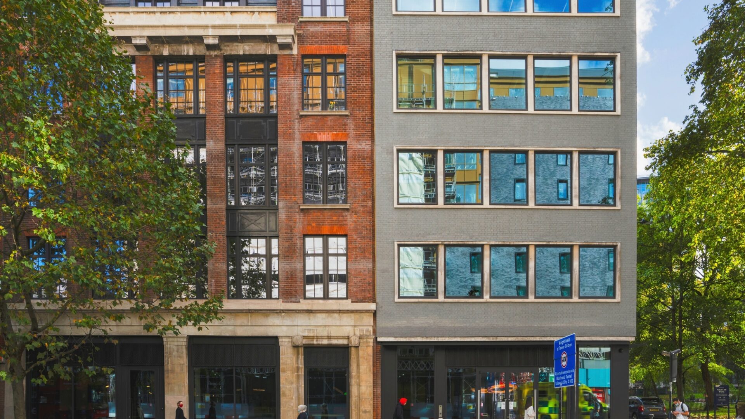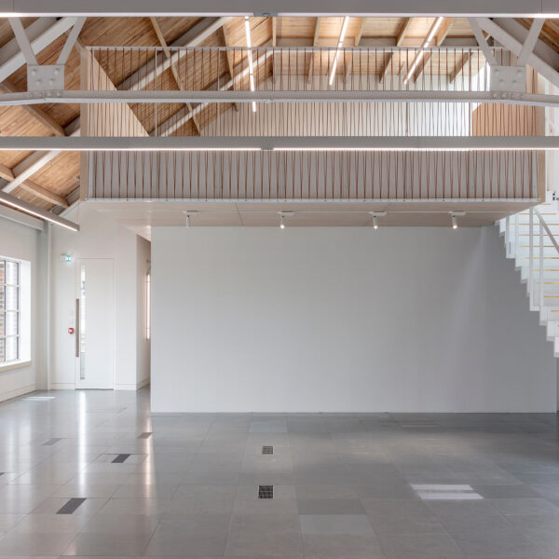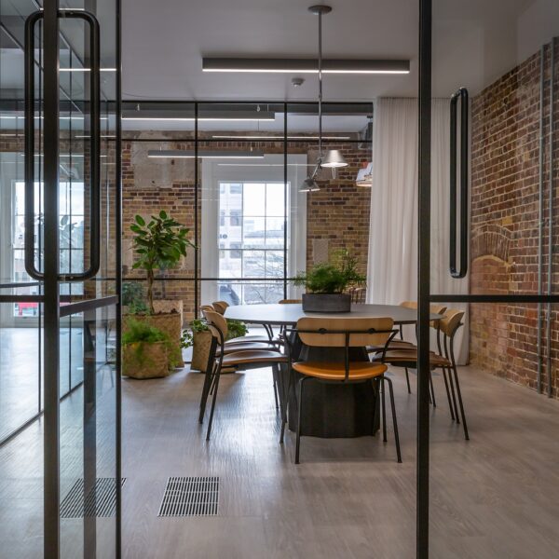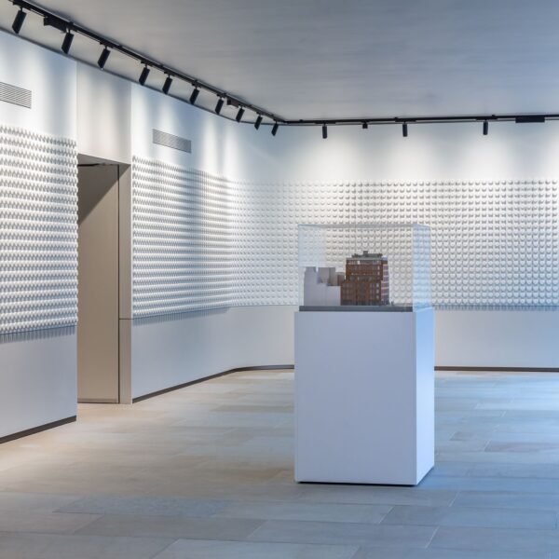The building
The Hickman delivers circa 7,000 sq. m. of premium, fully integrated, and sustainable office space in the heart of Whitechapel’s High Street Conservation Area.
This ambitious retrofit transformed the Grade II listed former home of toolmakers Buck & Hickman into a modern, versatile workspace while preserving its historic character.
The scheme also includes a 171-bedroom hotel, let to Qbic Hotels, and two rear courtyard sites, blending heritage with contemporary urban functionality.

