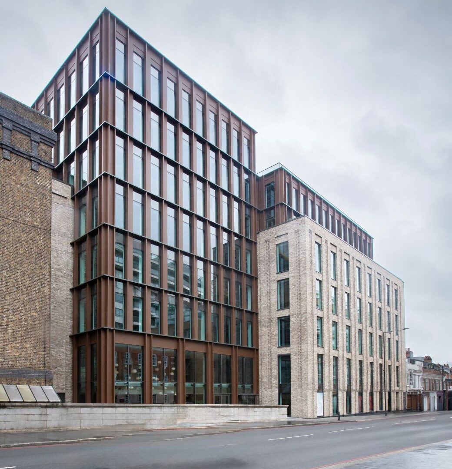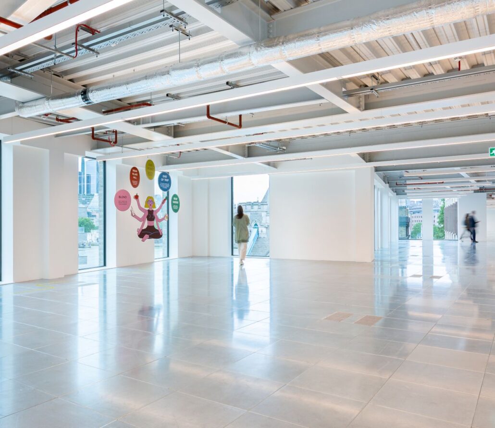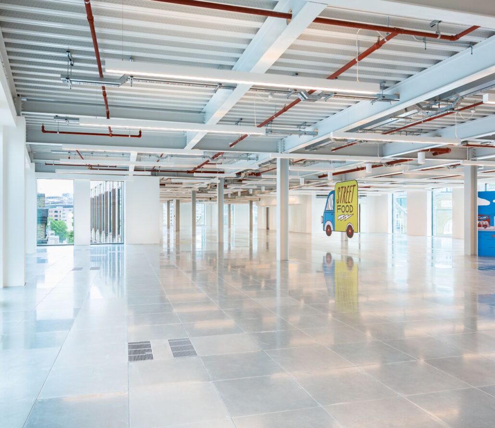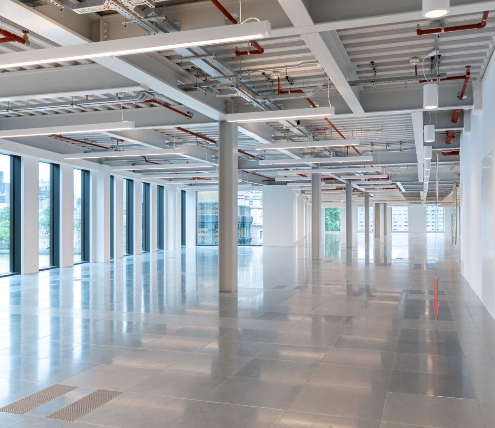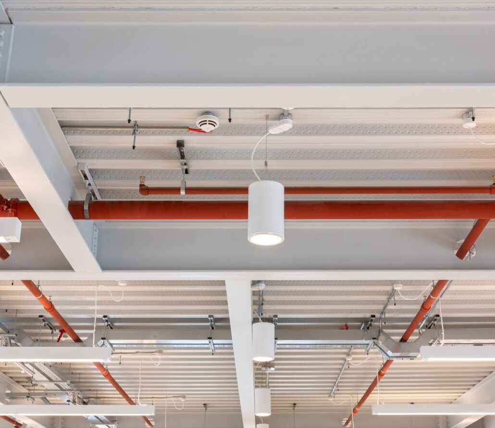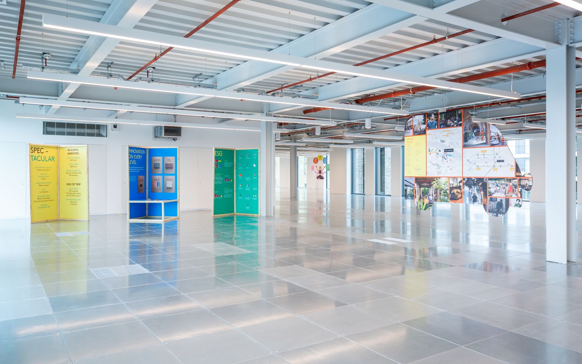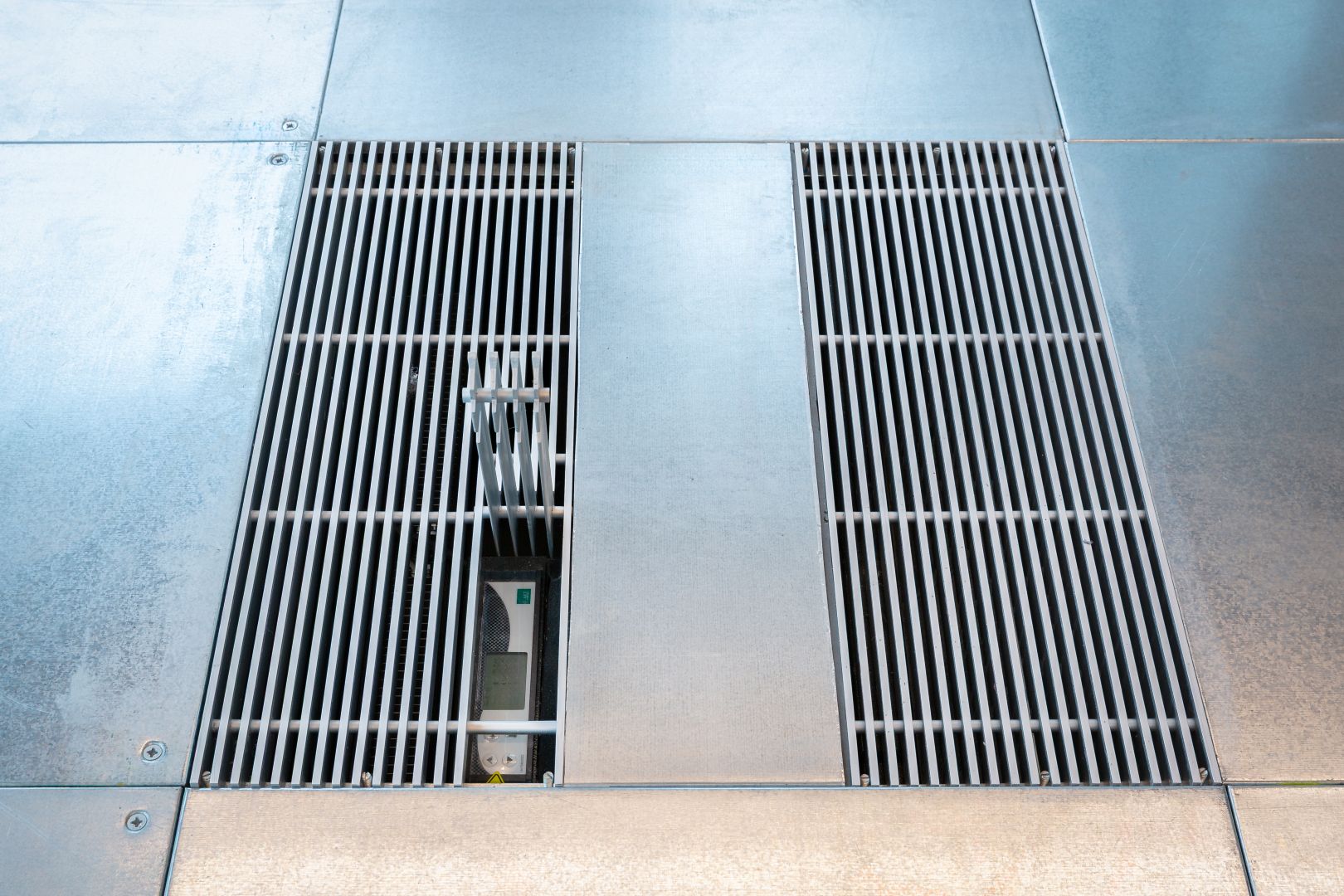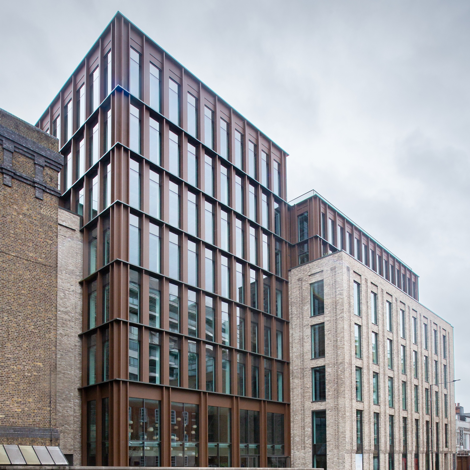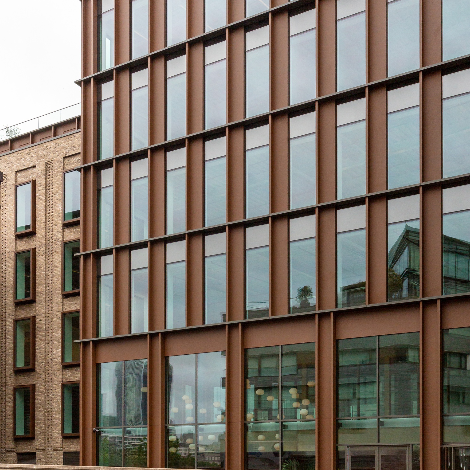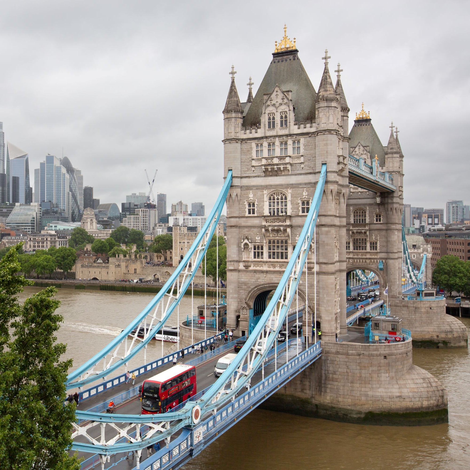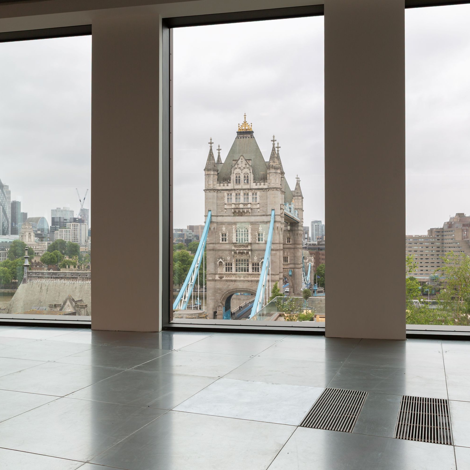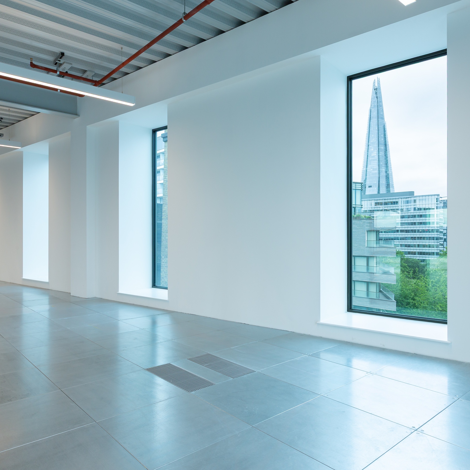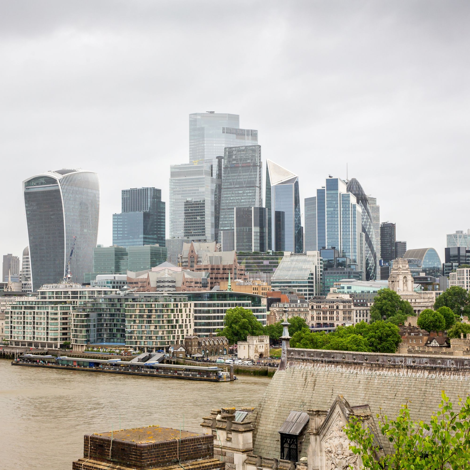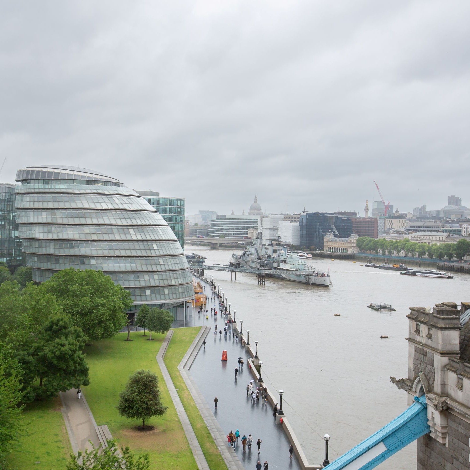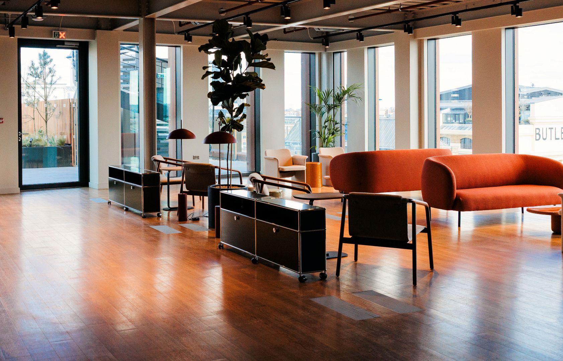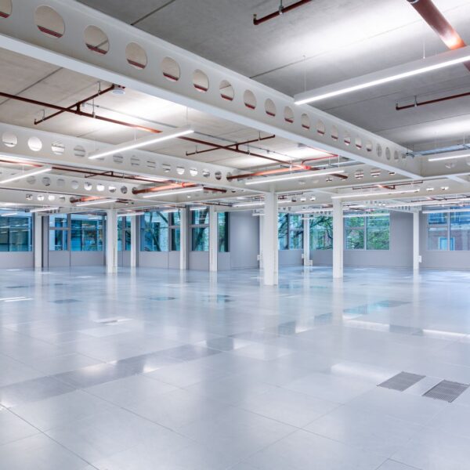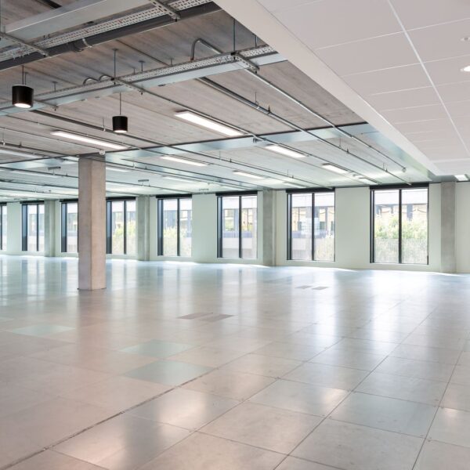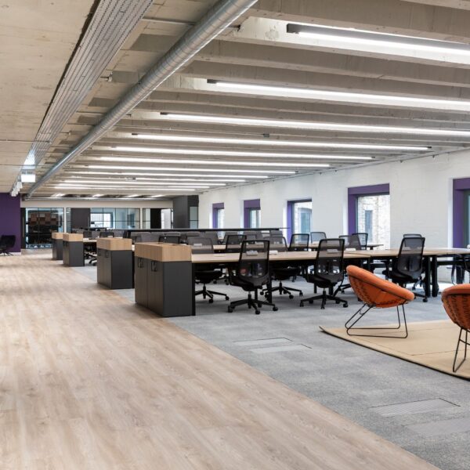Buiding background
TBC.London occupies a high-profile riverside position on the south bank of the Thames, directly overlooking the iconic Tower Bridge.
The building is part of a vibrant, architecturally diverse neighbourhood known for its relaxed pace and postcard-worthy views.
Originally purchased from an owner-occupier, the development team achieved a significant planning gain — expanding the net lettable area by more than 60%.
Wellbeing
TBC.London puts occupier wellbeing at its core, offering a 3,500 sq ft Urban Village Hall open to occupiers and the community — ideal for events, workshops, and meet-ups.
— 217 secure cycle spaces
— 11 spa-style showers
— 126 lockers with cooling zones and amenities
With wellness, sustainability, and adaptability built into its foundation, TBC.London stands as a leading example of future-proof office retrofit.


